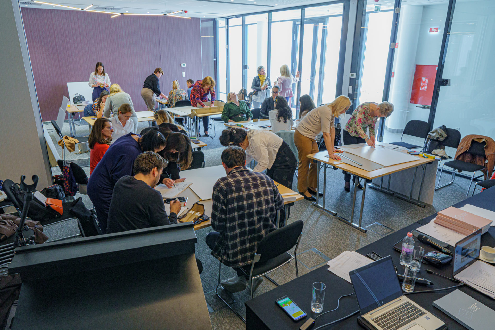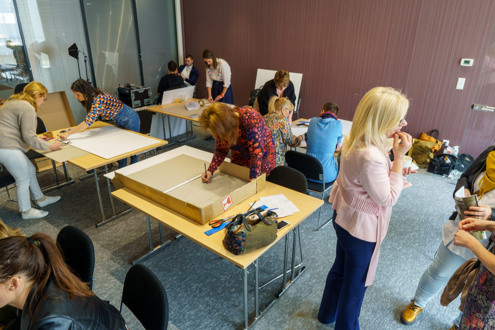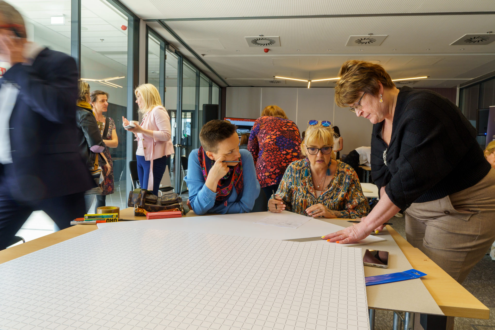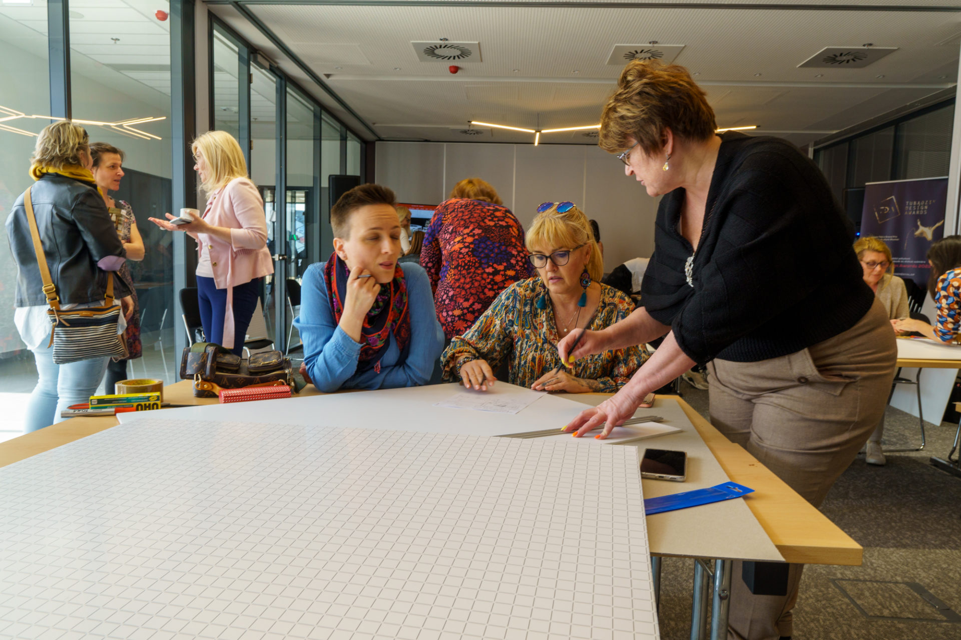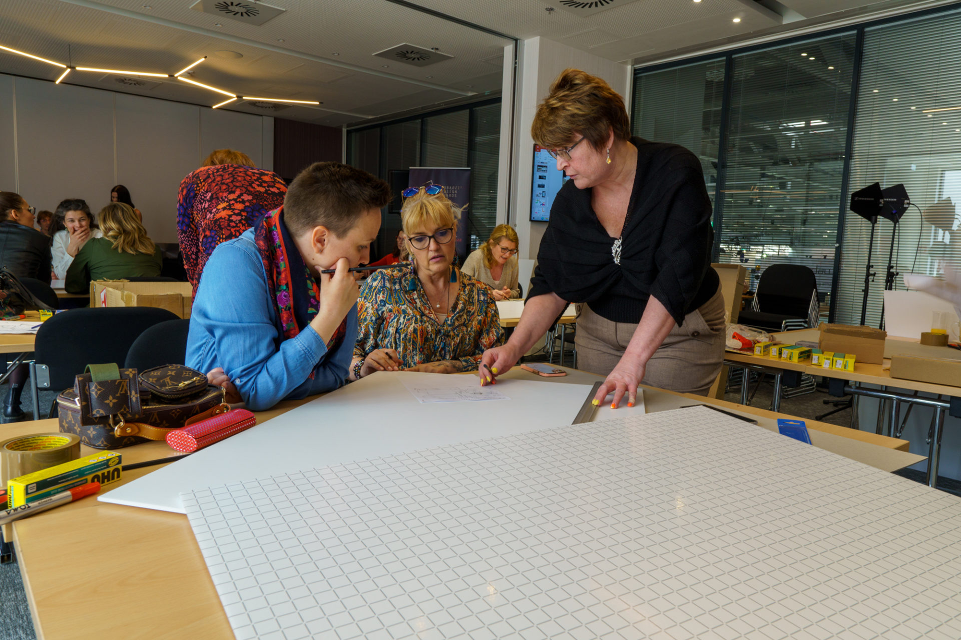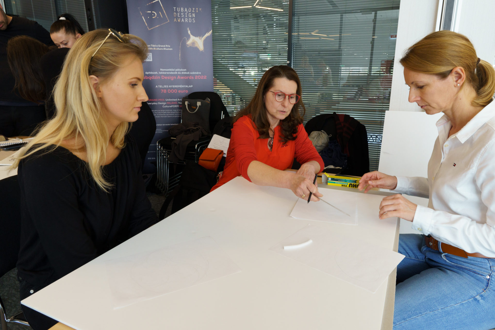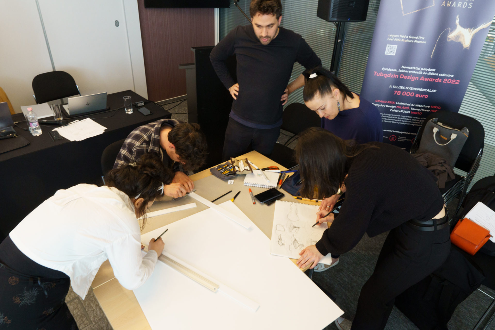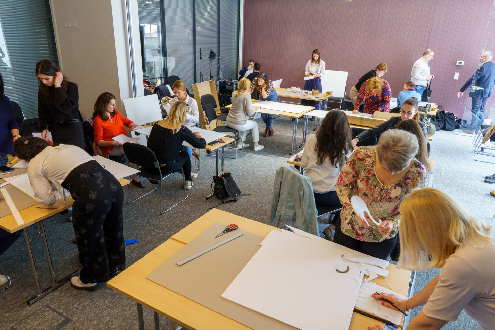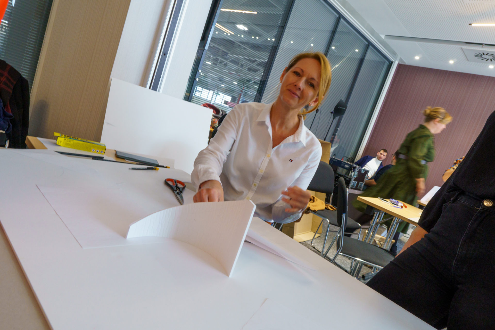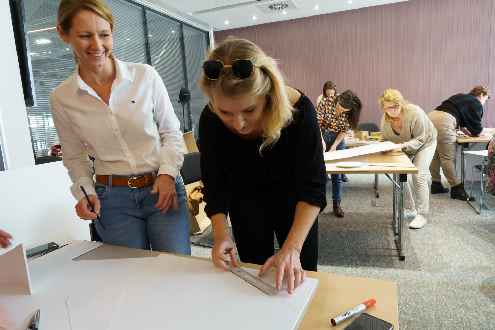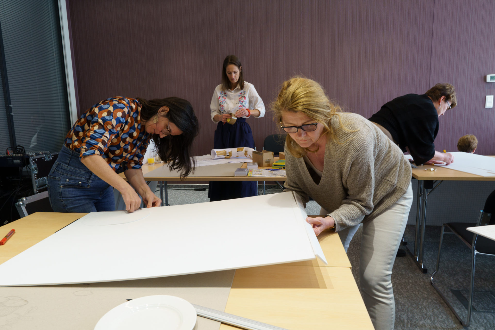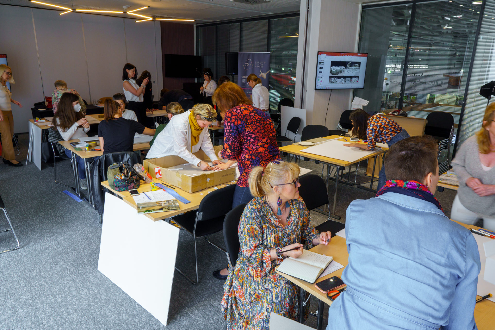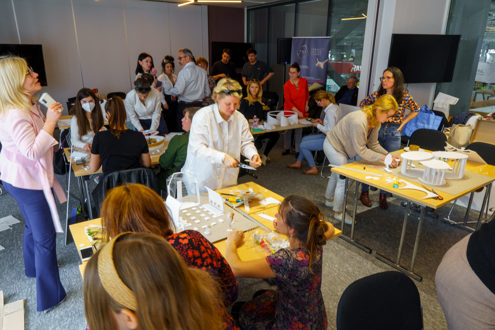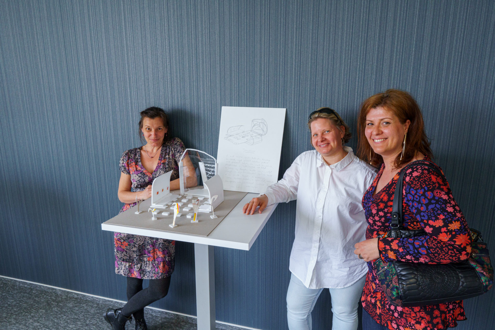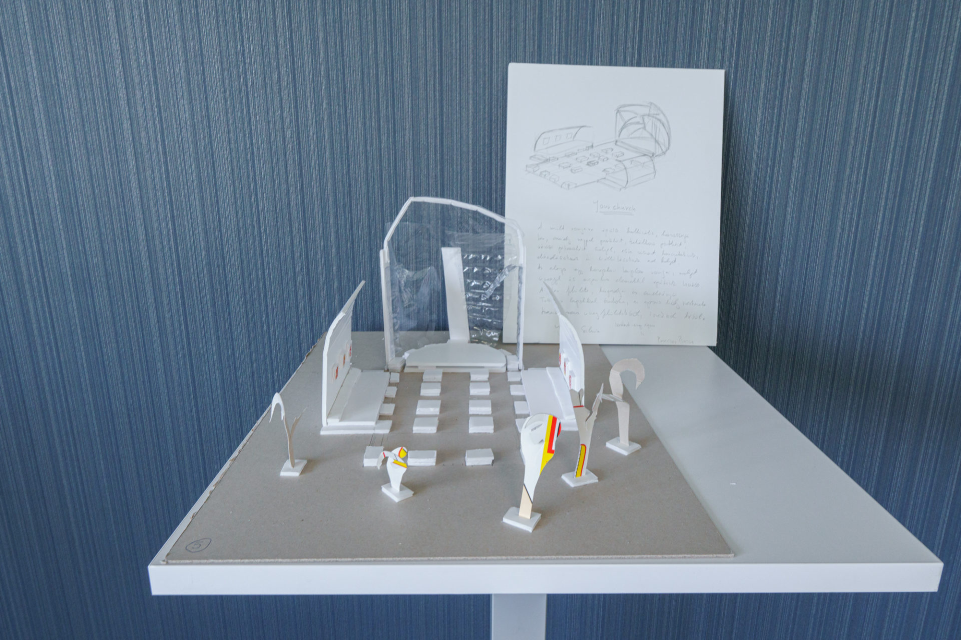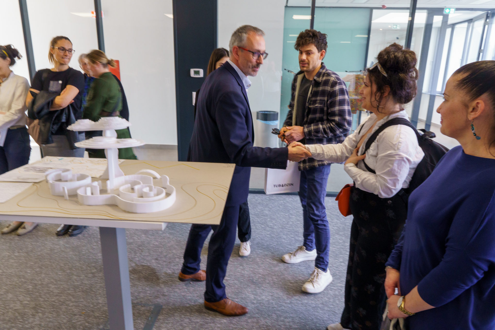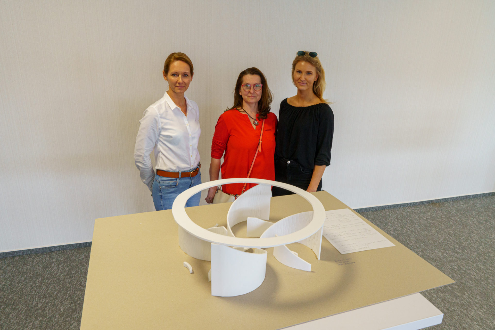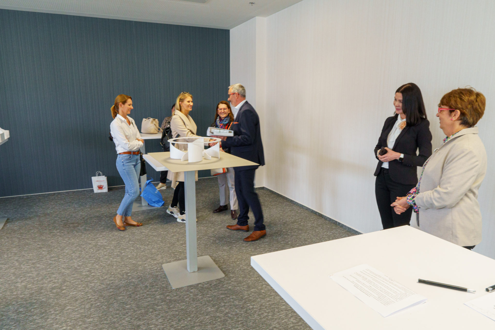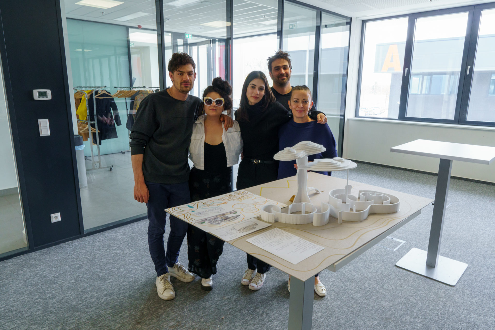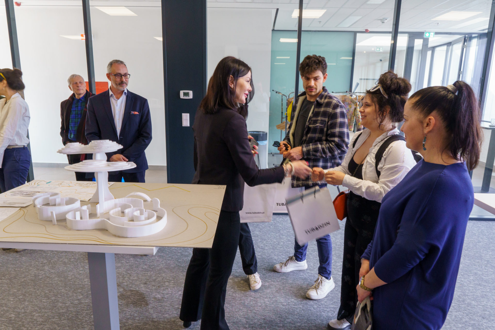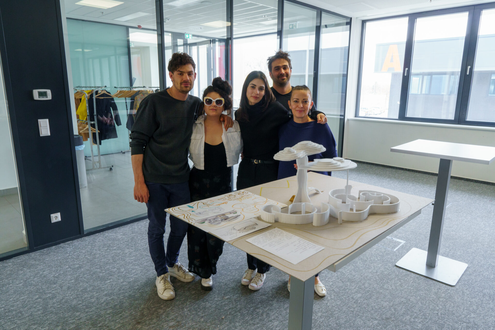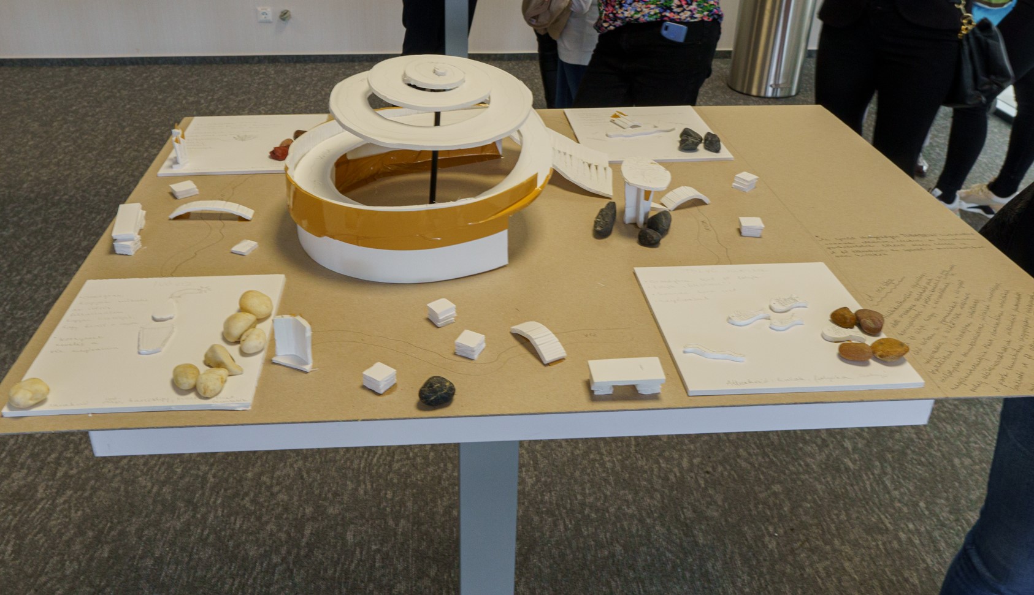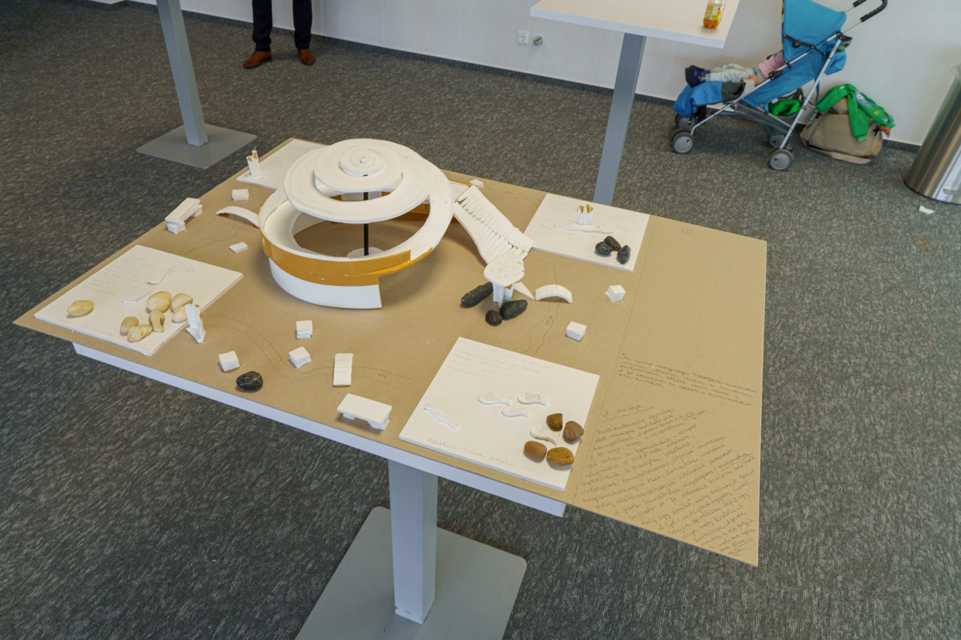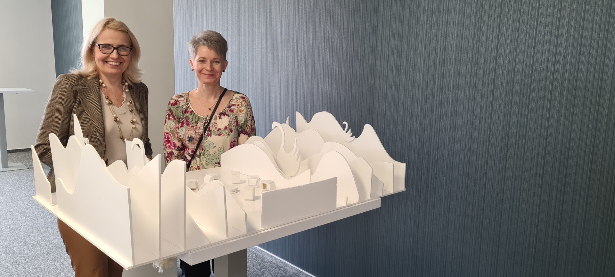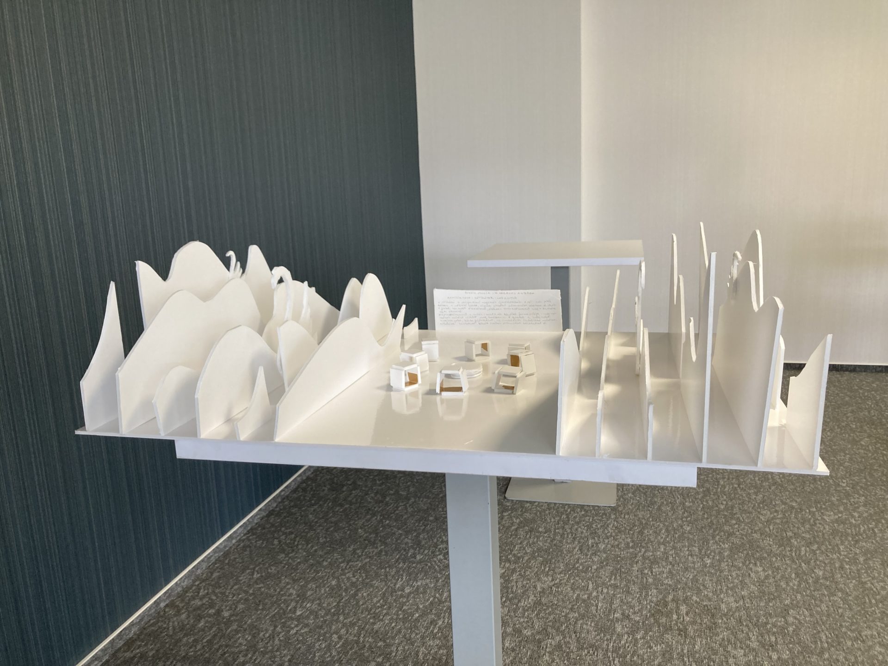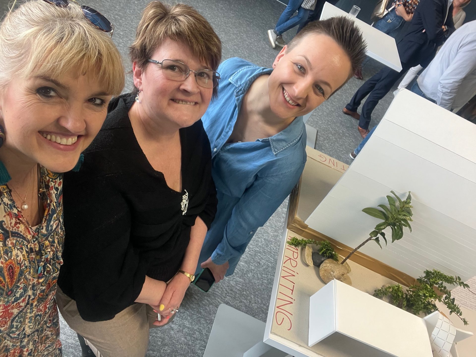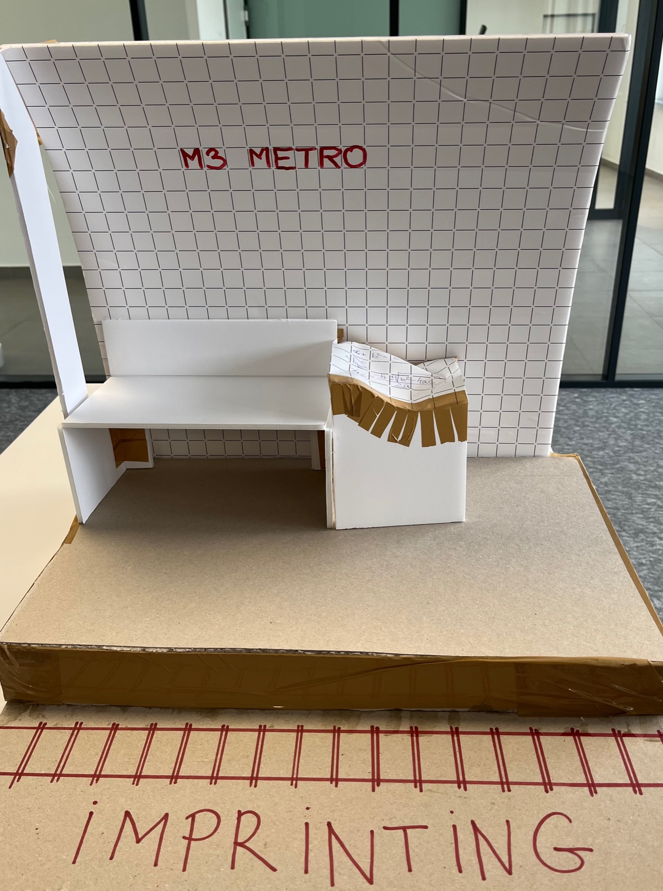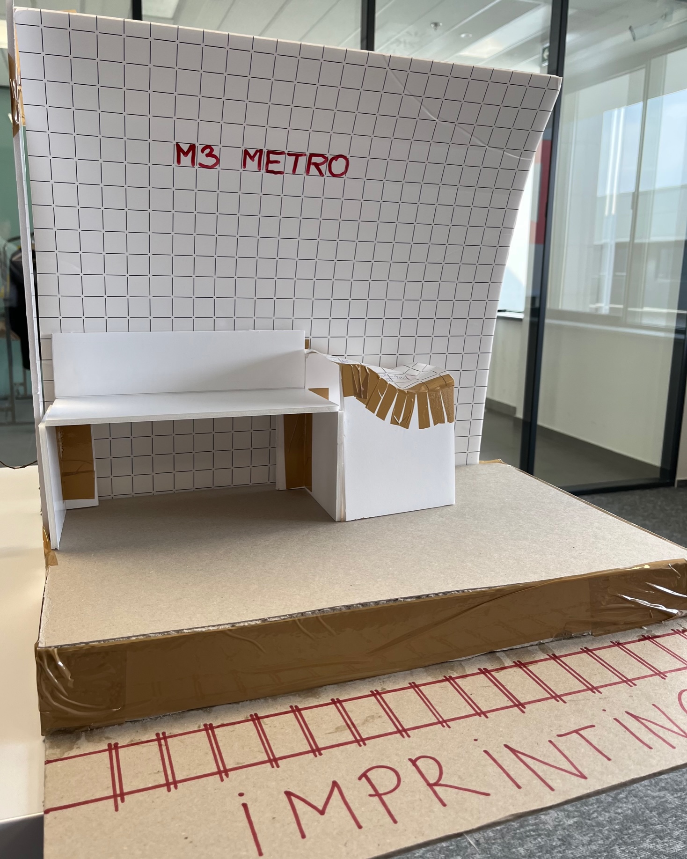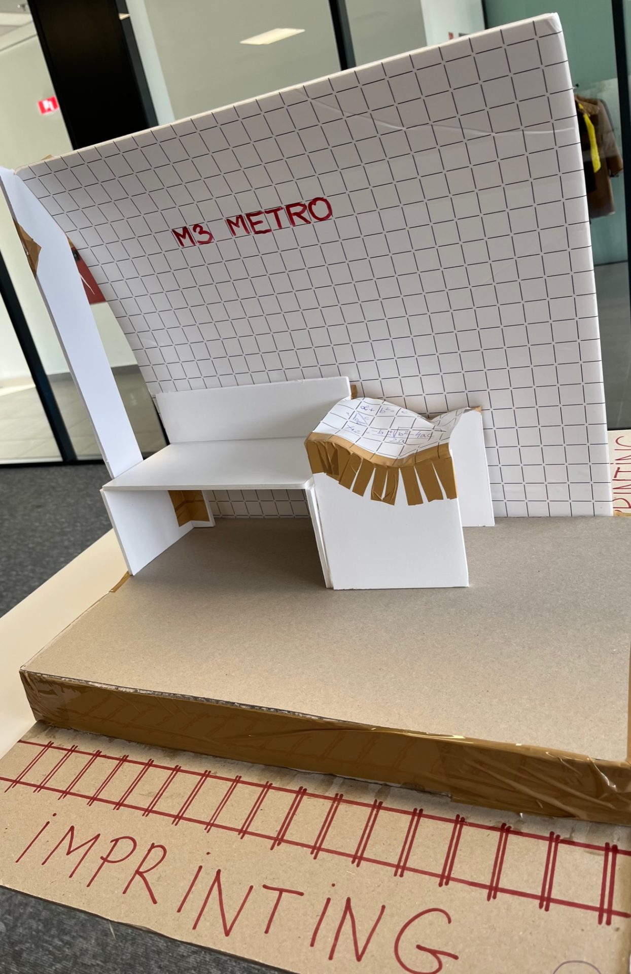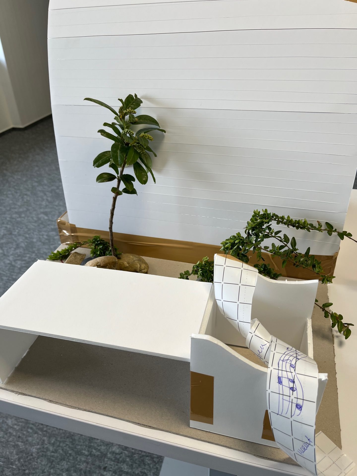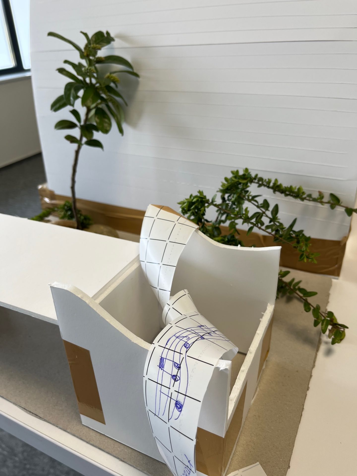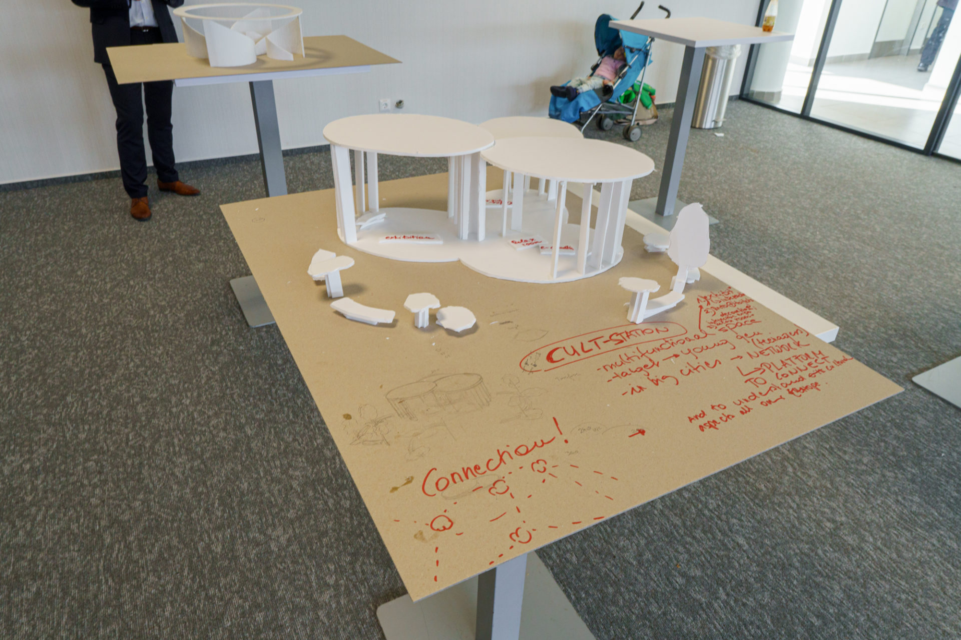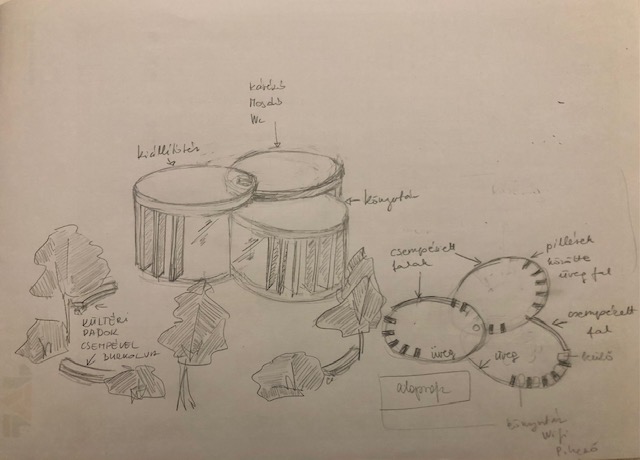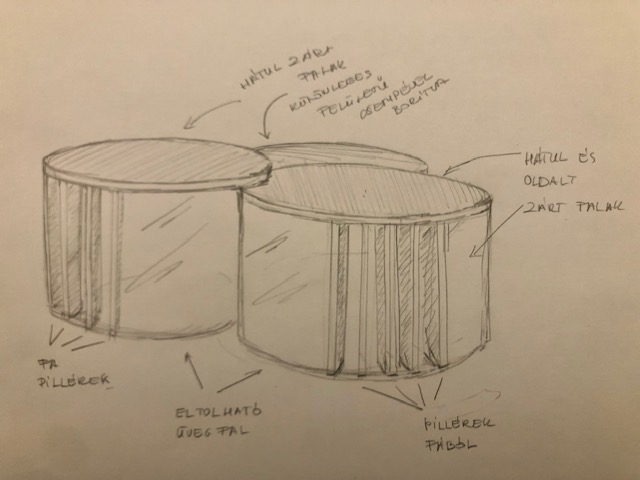Idea
Creative task topic: presenting, in the form of a 3D model, the Idea of a private or public space, influencing the creation of the culture of the space, indicating the critical elements of the space influencing the shaping of the aesthetics of generations. An idea of a space or an object which aims to influence the sense of aesthetics, the experience of culture, educating and creating proper attitudes of people towards the heritage of generations. Either space or an object. The task is to present the idea through a 3D model. The architects had 2 hours to prepare the task.
Objectives of the competition
- Creating new inspiration and design solutions for innovative architectural solutions.
- To develop cooperation between the TMG and the Hungarian designers or architects.
- Promotion of good design, including both in Hungary and abroad.
- Selecting the most interesting architectural projects in terms of future design ideas and innovative solutions.
Jury:
- Ács Erzsébet – LAKBERENDEZŐK ORSZÁGOS SZÖVETSÉGÉRŐL Association
- Kővári Judit – LAKBERENDEZŐK ORSZÁGOS SZÖVETSÉGÉRŐL Association
- Ewa Kryszkiewicz, Tubądzin Group, Manager of Development and Cooperation with Architects
- Artur Skoczyński, Tubądzin Group, Area Export Manager
Awards
Results
- I place:
Dezső Johanna, Balassa Emilia, Hunyadi Márton, Franko Tamás, Fodor Eszter
- II place:
Biróné Szabó Krisztina, Sunkel Diana, Kiss Beáta, Markovics Melinda
- III place:
Belkacemi Márta, lajos Noéni, Végh Annamária
AWARDED CONCEPT: TREE OF LIFE
Authors: Dezső Johanna, Balassa Emilia, Hunyadi Márton, Franko Tamás, Fodor Eszter
In accordance with the brief, the focus was set on the meaning of life, connection, play and cultural exchange between generations.
The archetypical motif of the ‘Tree of life’ was chosen which has the symbolic meaning of family, life, strength, roots, and the like. But tree as a physical object also gives shadow on a sunny day.
Keywords of the concept:
- tree – root – life
- encounters through generations
- intergenerational cultural exchange
- traditions: music, folklore
- education
- community formation
For localization a public space would be chosen where people not just cross but spend time by its function. It could be a bus stop, a train station, and the like, where nowadays teens usually just separate themselves into social media bubbles with their smartphones, therefore is less chance for interaction. Our project may facilitate these interactions by providing an interactive smart space.
The ‘leaves’ of the tree can be sun collectors for charging phones and to operate the electronic parts as well. It also includes smart seats where you can tell a story, leave a story (i.e. record it) or listen one. This is one of the places where children can partake in the intergenerational cultural exchange by getting a folk tale or a folk song from the older generations.
These seats also contain some instrument recognition game. Optionally it can also include a community playlist, where people can share their favorite song, put on a playlist and anybody can listen the same playlist at one time.
A more fun place for the kids is the organic shaped labyrinth which separates the smart seat from one another. This labyrinth would have the same games and providing interesting facts about the locality (the given town or region).
We would like to thank the Hungarian designers for the exchange of ideas and inspiration.
Below are some descriptions and photographs of the works that took part in the competition:
THE WAY OF WATER
Authors: Biróné Szabó Krisztina, Kiss Beáta, Markovics Melinda, Sunkel Diána Alexandra
The project presents a theme park with water at its heart. The concept’s main objective is to promote environmental protection and explain its cultural significance. The conceptual plan illustrates the path of water through the different types of water in Hungary: rivers, lakes, thermal water and drinking water.
SWAN LAKE – PLAYGROUND – MAZE
Authors: Andrea Kerekes, Zsuzsa Juhász
The playground is a reinterpretation of the “scenic” look of the space. The aim is for the younger generation to spend time between the “sets” already in play, using scenic elements. They unobtrusively and playfully learn about certain cultural features.
Our primary theme is the wave, a unique water form that has already inspired many great artists. Children can spend precious moments in the waves and hide around the artworks and coverings in the installation.
IMPRINTING – educational bench
Authors: Ildikó Budai, Zsuzsanna Odorné Fehér, Mónika Terpák
The concept’s watchwords are: learning, motivating stimulus, repetition, diverse perception, raising awareness, unusual appearance
Objective: to educate as many people as possible, raising their awareness by targeting different elements of basic knowledge
Location: in areas where many people are present, from different backgrounds, with other social and cultural attitudes, e.g. metro, railway stations, airports, parks, playgrounds, shopping centres, cinemas, theatres, office buildings, hospital lobbies
Individually manufactured or produced in series, they can be installed in series, connected to each other
Description: the project consists of: a base bench + an additional, variable educational element mounted at armrest height:
- literature – like an open book, with quotations
- film – two frames
- dance – dancing figure
- geography – globe with a map fragment
- sculpture – miniature figurine
- history – date of significant event
- mathematics – formula, mathematical relation
- chemistry – chemical symbol, correlation
- biology – plant or animal, description
“Carved” in stone, metal, wood or acrylic.
Calling up more than one sense so that imprinting can be more effective.
- sculptural and kinetic elements
- important details highlighted by LEDs (powered by a solar panel)
- colours differentiate themes
- international and universal – not site-specific, showing elements of basic knowledge
- the bench can be covered with Tubądzin tiles – by matching the tiles with themes, the bench motif can be seen even from a distance.

CULTURAL JOURNEY
Author: Eszter Pragai
Throughout preparing for this project, I constantly thought about how to bridge generations with my work. I wanted to bring together different age groups and teach them about the environment at the same time. That’s why I immediately thought of a natural shape, such as a snail. But in the creation process, it became a snail with two ends, more like a trumpet.
Above all, it was about entering this building and making a cultural journey on the one hand and a generational and spiritual journey on the other. How? By entering the ‘building’, the ‘travellers’ walk around it, listening to natural sounds such as birds chirping, wind blowing, frogs croaking… etc., talking to each other while exploring a temporary interactive exhibition inside depicting various artworks or paintings with environmental themes.
This is where the title of my work came from: CULTURAL JOURNEY.
I imagine grandparents grabbing their grandchildren’s hands, going through the snail/trumpet and leaving it, reaching another level of their relationship, another level of experiencing the environment.
I intend to base this structure in a clearing surrounded by trees, perhaps in the middle of a city where there are few opportunities for such easy contact with nature.
CULTstation
Authors: Auguszt Éva, Erényi-Tóth Barbara
Our work seeks and offers an urban solution to the problem of a closed young generation, creating a new kind of social space.
The project involves dividing the space into 3 parts with different functions:
- Space for rest and refuge – a space that creates a sense of security
- Exhibition space that young artists can apply for and present their art.
- A café and a toilet which, with their individual decorative tiles, can present the cultural values of the KULT station surroundings in the form of an interactive permanent “exhibition”.
Spatial structure
The oval-circular, organically connected parts of the building would be separated from the outside world by movable glass surfaces, thus expressing intimacy while organically linking the exterior and interior.






