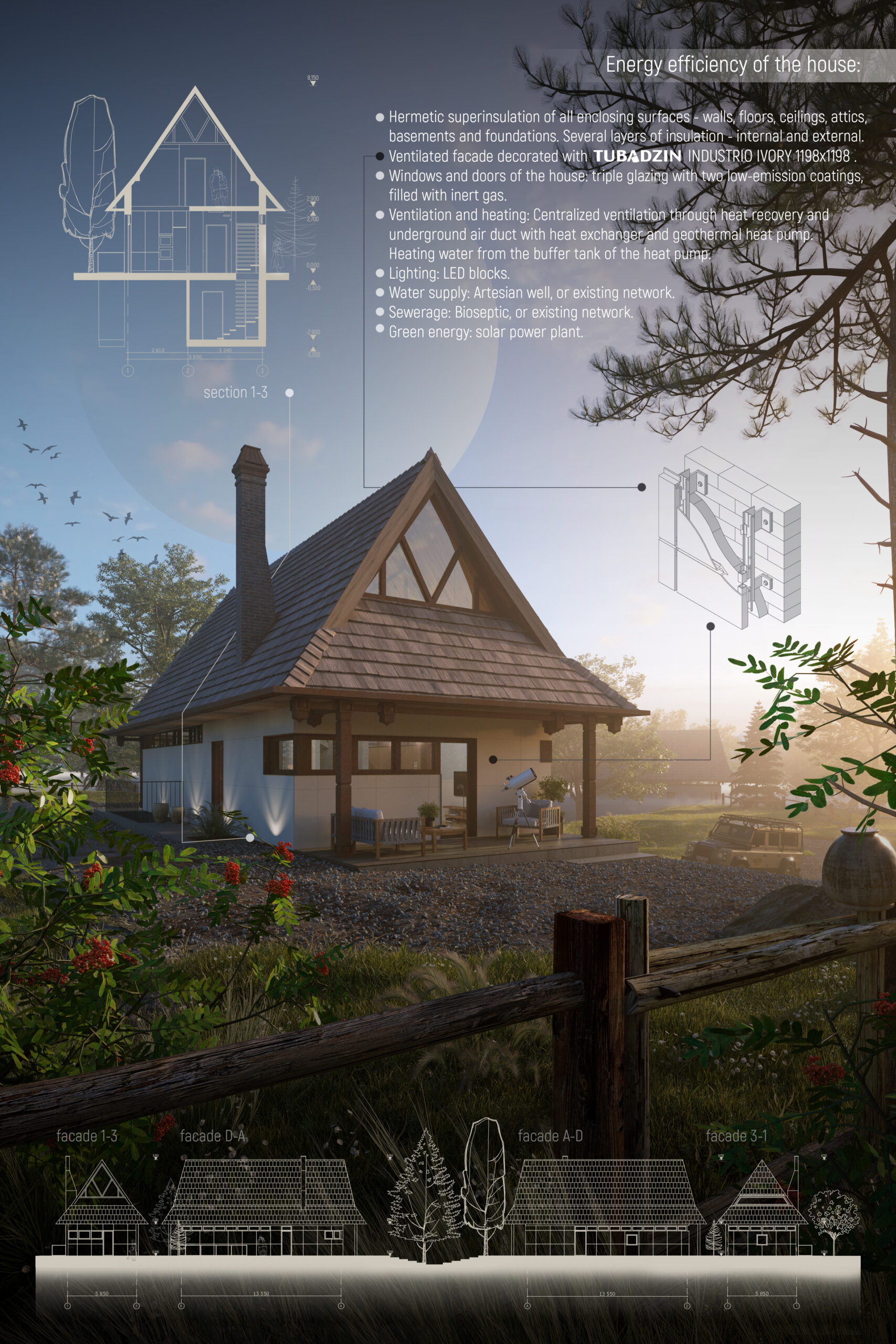Where to get inspiration in design? How, in a changing environment, surprising situations and unexpected twists in human history, define the foundations upon which an idea will be based?
These questions were answered by Ukrainian architect Yulia Podolets from Ukraine in her project dedicated to family roots. She drew from the history of the house, combined the past and the future in modern solutions and technologies.
”Didova Chata” was made by Let’s Design studio on the basis of my family’s history and deep cultural roots. They help to find a source of energy to create a life that brings with it the strengthening of the human spirit. That is why we chose the archetype of my grandfather’s house for the project nowadays. This house was built by him after World War I, at the end of the 1920s.
My grandfather and the founder of this house was named Ivan Torba.
Together with the team of architects at Let’s Design, we set ourselves the goal of reviving traditional Ukrainian architecture and giving it the meaning of a passive house. We have created an interpretation of my grandfather’s house while preserving its character.”
Yulia Podolets
”Our roots help to find a source of life-creating energy that brings with it the strengthening of the human spirit. That’s why my grandfather’s house is our archetype today. We have filled it with new meanings in terms of its independence and permanence.
My grandfather, Ivan Torba, started building a house after the First World War. A small, warm house with a hall, kitchen, living room and bedroom. The base is made of stone pillars, on which a wooden belt rests – beams. The bottom of the beam is laid with bricks. The walls are made of a wooden frame and clay with chaff, whitewashed with lime. A gable roof with a characteristic acute angle, covered with red, 2nd class carp tile. The carpentry was made by his hands. The house was heated by a wood-burning stove with a kitchen area on which meals were prepared.
The second wood-burning stove was in the bedroom. Today we need energy efficiency in every home. Therefore, hermetic super-insulation of all surrounding surfaces was used, as well as several layers of insulation – internal and external.
What we used: A ventilated facade decorated with Tubadzin products from the Industrio collection. The windows and doors of the house contain triple glazing with two low-emission coatings, filled with inert gas. Centralized ventilation, heat recovery and an underground air duct with a heat exchanger and a geothermal heat pump were used. Heating water from the heat pump’s buffer tank. The water supply comes from an artesian well or an existing network.
Sewerage: Bioseptic or existing network.
The solar power plant for ”green energy.”
Yulia Podolets
Every person in the course of his life more than once returns to the roots, to the heritage he has received. In the design process, the past and the future find their images in the presented concepts, ideas and realizations.
The presented project is a winning entry in the 1st stage of the Tubądzin Design Awards 2022 competition.
1st place, Unlimited Architecture Category: Yulya Podolets, Ukraine (co-authors: Volodymyr Balandukh, Vitaliy Lytvyn, Kateryna Kubai)
Więcej o zwycięzcach pierwszego etapu TDA’22:
https://tubadzincommunity.com/en/results-1-stage-tubadzin-design-awards/













