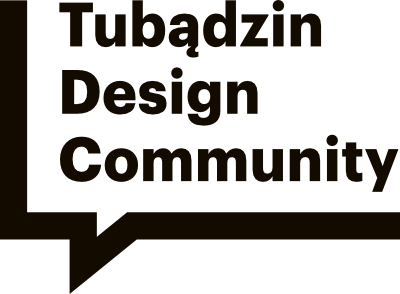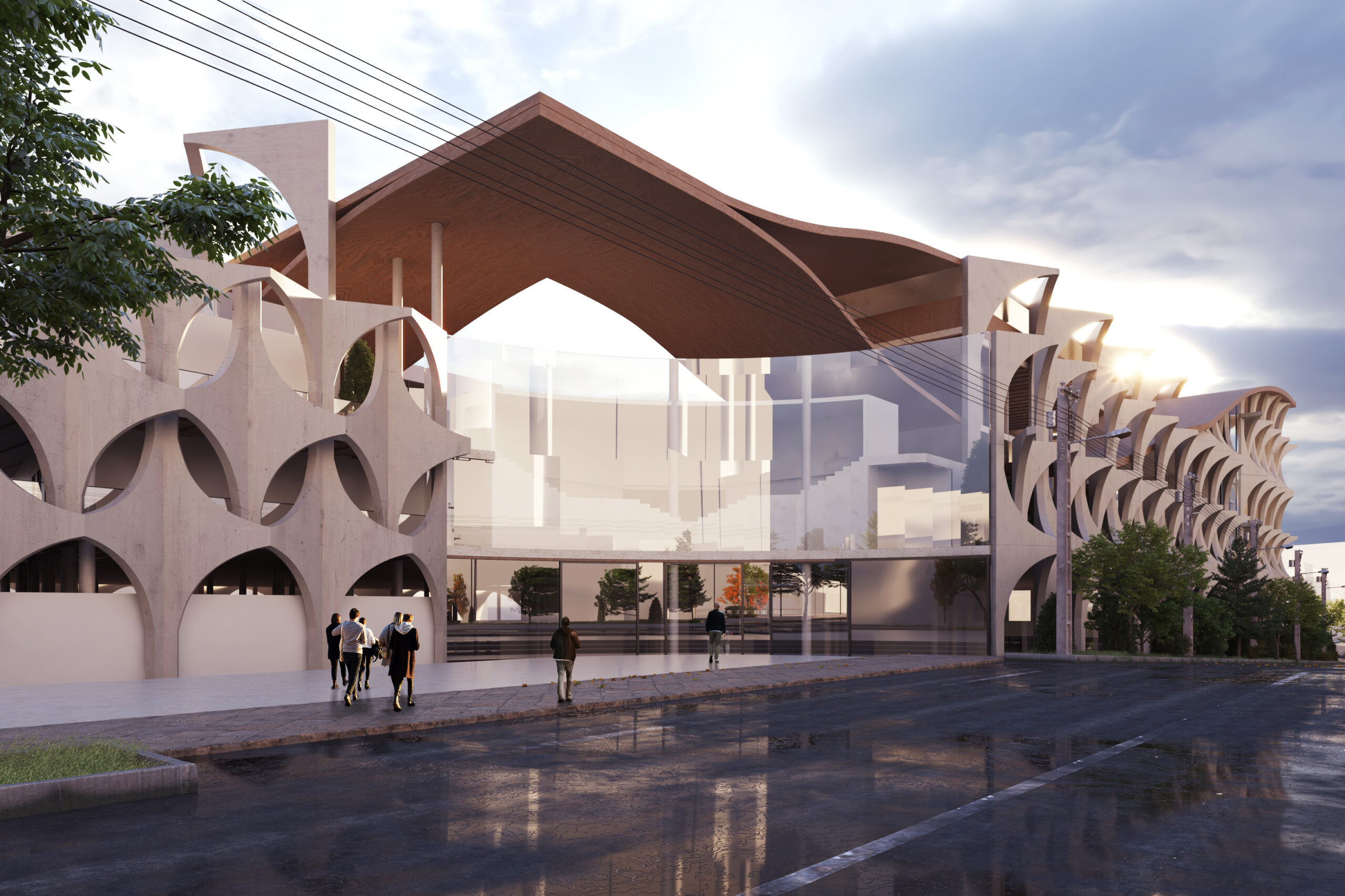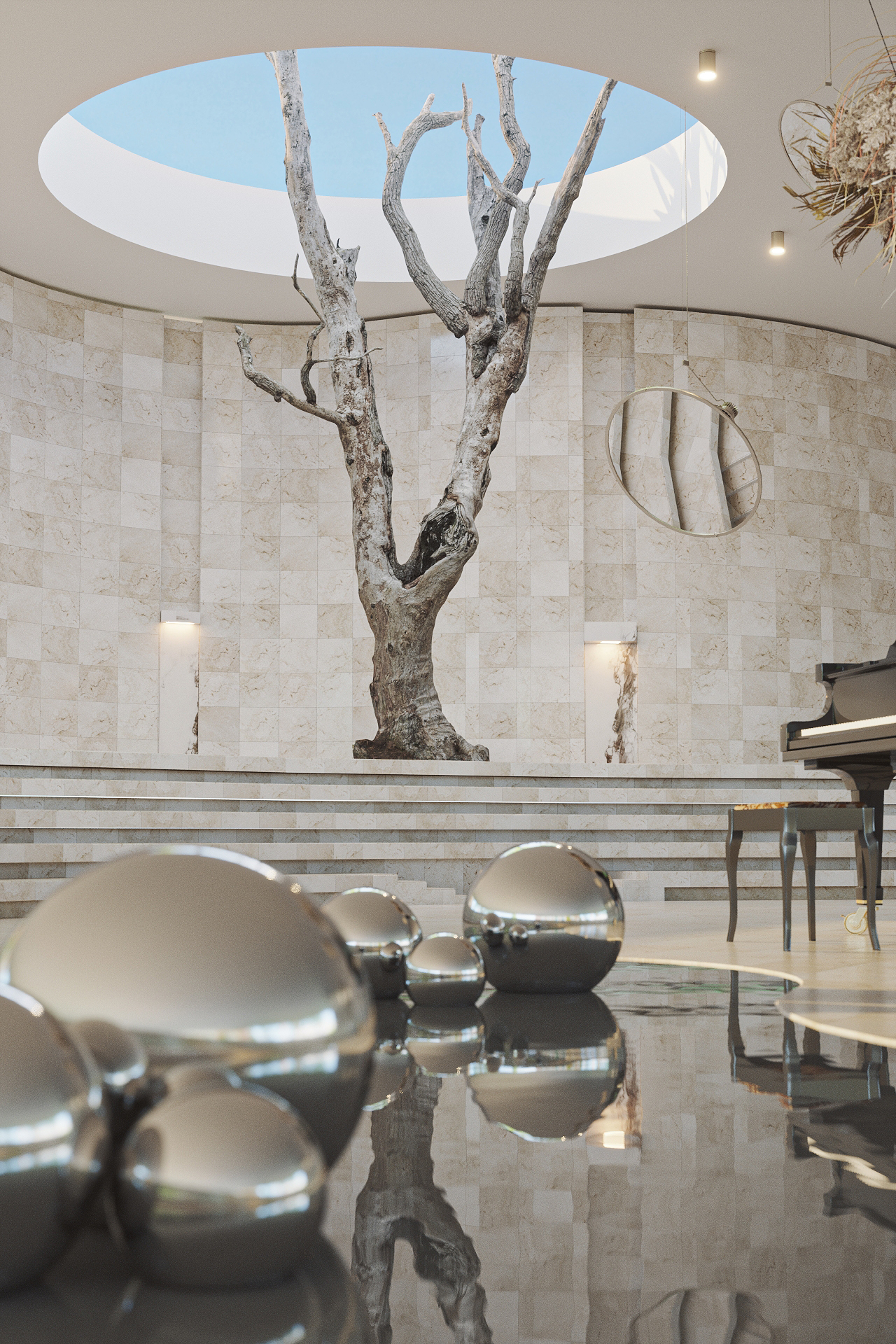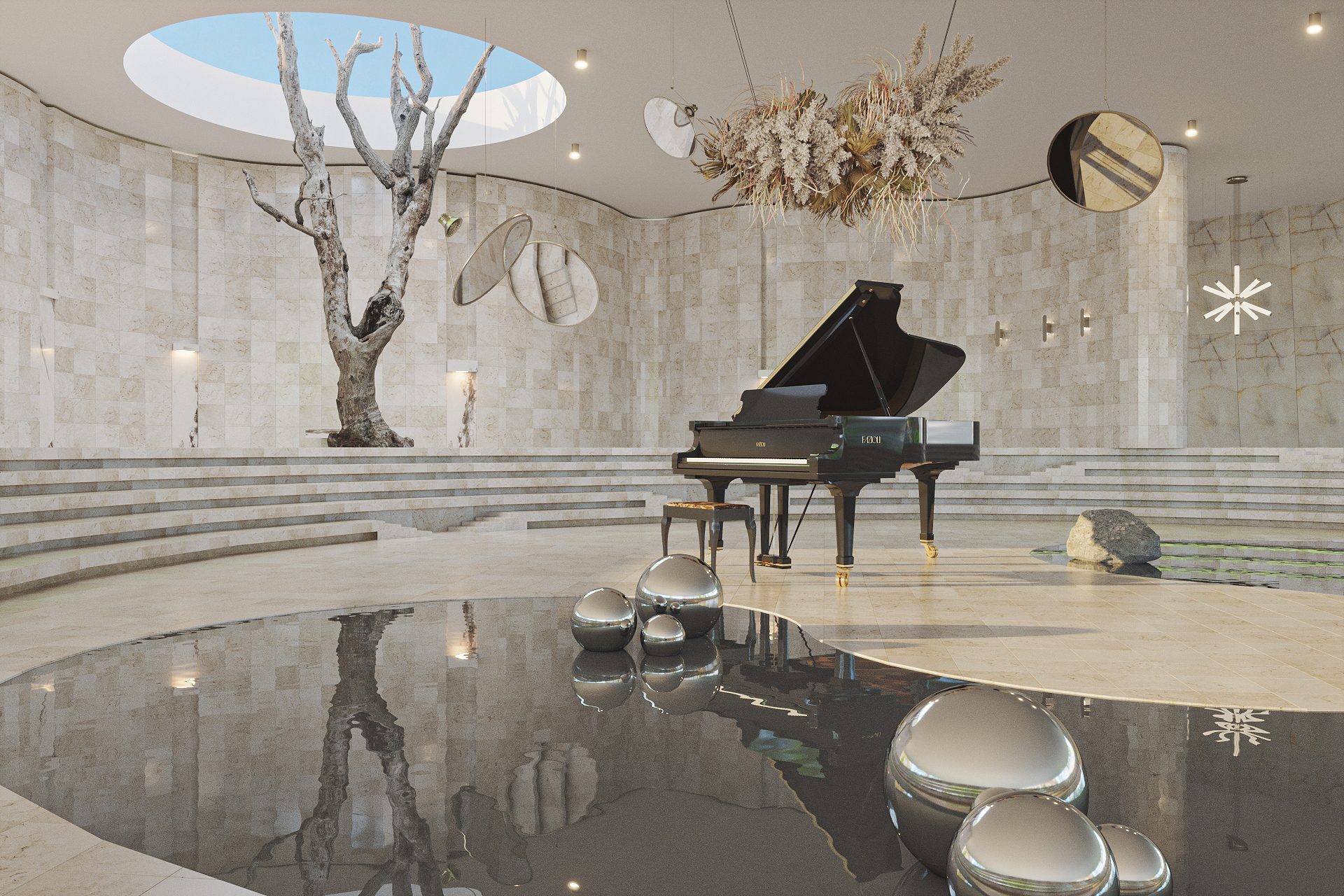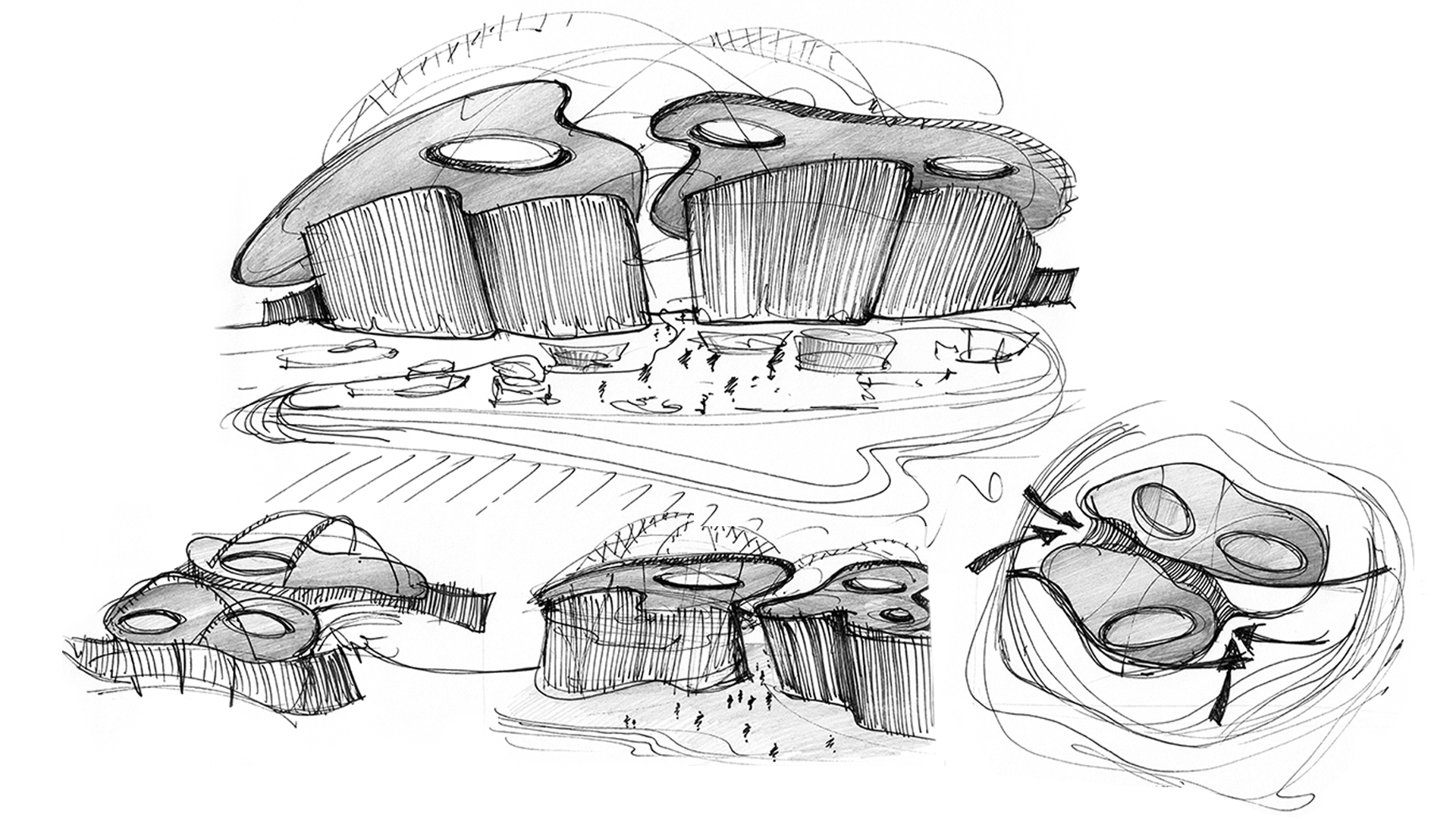From the very beginning, people needed a sense of belonging, created common rules, and created spaces in which they could gather, strengthening their sense of strength.
Regardless of the geographic location, culture, ethnic origin or value systems, belonging to a group, family, or community is a constant human need.
Through creative activities, man builds places to experience the culture, and spirituality, share emotions, spend time, play, and create great projects.
It gives meaning to the objects in which this belonging is realized and makes life easier.
A THROUGHOUT OBJECT, IS ACCURATELY SUITABLE FOR THE NEEDS, STIMULATES MANY EMOTIONS, AND GIVES CALM OR MOTIVATION FOR LIFE.
The architecture of private and public spaces reflects the needs of users, it should be.
Building space to experience culture together is an element of the special category CultureFORM.
We present selected projects and authors’ descriptions submitted in the I-st stage of the Tubądzin Design Awards in the special category CultureFORM.
Cairo Breathing Sanctuary – A Living Pedestrian Bridge Over the Nile
Author: Ali Khaled Elewa, Egypt
„The main purpose of the living bridge is to maximize the number of pedestrians crossing the Nile by sewing the urban fabric of both banks together.
Two main paths have been generated. The first undisturbed linear path directly connected the Egyptian Museum with the Cairo Tower. The second is a semi-elliptical path spanning two opposite shores; Nile Culture Square and the Elevated Garden. This path is fun and connects other attractions and socio-economic centers.
The paths connect to form a single continuous, inclined body blended into the ground on either side, offering panoramic views of downtown Cairo, the Nile, and surrounding iconic attractions.
The bridge functions as a city park with two hidden lower floors over the Nile, encompassing recreational, commercial, cultural, administrative and social spaces.
The six construction columns enhance the visual connectivity between the interior and exterior spaces and create natural ventilation and lighting. The top layer consists of concrete tiles and grass, driven parametrically based on pedestrian traffic.
Downtown Cairo will be prized as a breathing sanctuary for people and will be transformed into pedestrian-friendly spaces.”
Edge House
Author: Abdolrahman Kadkhodasalehi, Iran
„Architecture limited to the interior, even if it is against a green background and the entire forest is visible through the glass, is nothing more than an accumulation of materials and adherence to conventional construction methods. As a consequence, living in such a space will neither change human behaviour nor lead to a better understanding of nature.
Today, with the growing demand for small modular homes, the deeper relationship between architecture and nature needs to be defined through a third space called „interface space”or „connecting space”to blur the line between nature and the mass of architecture.
Inspired by this approach, this project tries to fit into the sphere of nature in harmony with different contexts and improve the functional aspects of modular homes.
The design is inspired by the spatial relationships of rural houses that can both act independently and create a modular village combined.
This design consists of a combination of two cubic and inclined modules four and a half meters long with a width and height of two meters and eighty centimetres. The inclined modules are located on four cubic modules. This sloping roof is suitable for collecting rainwater, placing solar panels, sleeping places, resting and storing water in the bathroom, and provides more height for window lighting.
Although each house can operate independently.”
Iranian Cultural Center
Author: Kimia Nikkhah, Iran
„Person is always looking for a deep awareness of his identity, an identity that is shaped over time based on national and religious determinants and criteria of contemporary man. One of the goals of architecture since ancient times has been to pay attention to culture and pass it on to future generations. The sense of need to create spaces and places that can connect people was one of the main problems of architects and town planners. Now architects need to choose an approach in design that can reinforce the elements of solidarity and social cohesion to meet the goals of such spaces and venues. Therefore, the approach of collective monotheism in designing a cultural complex was chosen.
The culture of society is one of the important materials for the survival of this society. Each society moves with its own culture, and this culture sets the path and directions of society. In other words, society sees, makes decisions, chooses and moves according to its culture.”
Re-thinking Public Libraries in Information Age
Author: Sudipto Das, Bangladesh
„Culture is a combination of the collective psyche of a large group of people with a common identity. Libraries have been a mirror of cultural history since the dawn of civilization. A well of remembrance for mankind at different times. Libraries are a symbol of the culture of the epoch and place.
In this day and age, where all books are at your fingertips and you access all kinds of information via your browser, what functions should libraries perform in the 21st century? How can they better contribute to the development of society and represent the locality as fully as possible?
Merriam Webster defines libraries as „a place where literary, musical, artistic, or reference material is stored for use but not for sale.” However, over the course of history, libraries have changed due to different requirements for function, timing, and uses. A library is not a place, it’s an idea …
Through EDUCATION, REST and CULTURE, the project aims to encourage individual development. It qualifies a person as the hero of space, allowing him and others to contribute to the holistic development of the region.
The spatial quality characteristic of a known and comfortable place to immerse into a wide sphere of knowledge consists of the juxtaposition of blocks of functional spaces and the lack of inflexible functional programs that are identified as public spaces. The role of the Library is to present new ideas and experiences to the community.”
New Mariupol – The Big Stage of Mariupol
Author: Kamila Warda, Poland
„The scale of the devastation in Ukraine during the war is still unknown. Its silent victims are countless goods of Ukrainian culture, estimated today at 283 objects.
The task of cultural facilities is not only to provide us with visual and sound stimuli but above all to shape our personality, develop our imagination, inspire us to act, give hope and build a civic community.
Recent months have not only made us sensitive to what we have but also given rise to the need to give, rebuild and support others.
The new Mariupol is a concept of an open stage in a steel structure. As seen above, it refers to the industrial character of the city, at the same time combining what is industrial and organic. The roof of the entrance space is based on steel supporting arches made of hot-bent steel pipes with a rectangular cross-section and different spans. The structure consists of numerous bolts and steel ropes which are both a technical and lighting platform.
The space of auditorium includes stone benches in a radial arrangement. The stage is integrated with the audience. It is a place full of light and space for participants to immerse themselves in the stimuli provided. The choice of lighting is not accidental. The symbolism of the luminous, fiery starfish is very telling.
The whole complex is intended to provide many positive impressions, but also to give relief to experienced emotions through the contemplative and spiritual nature of the facility.”
