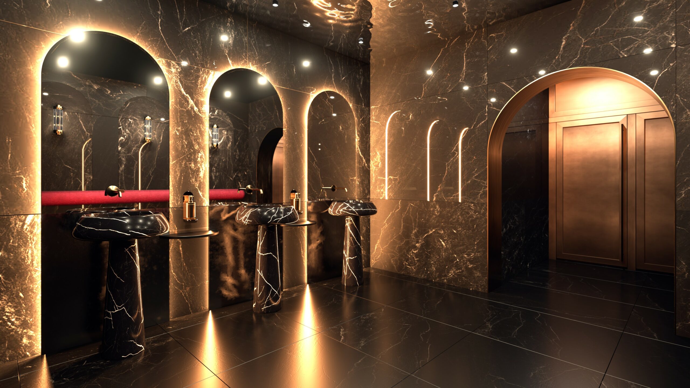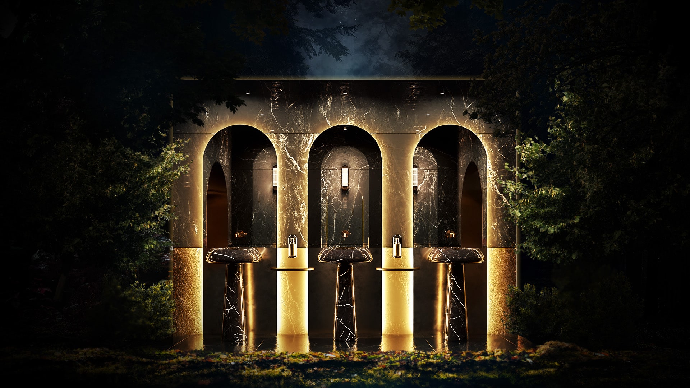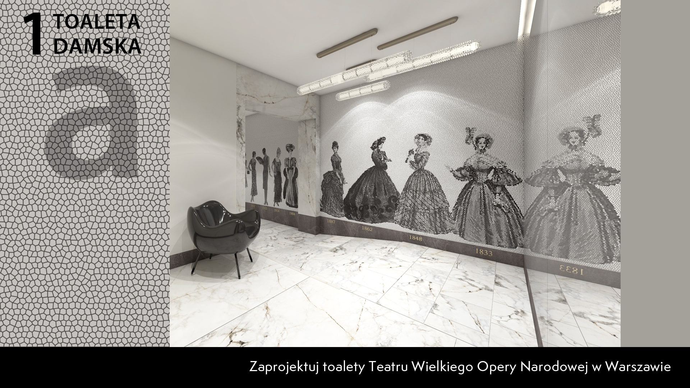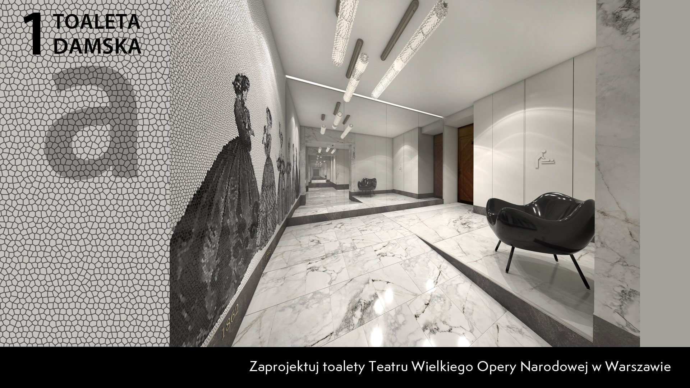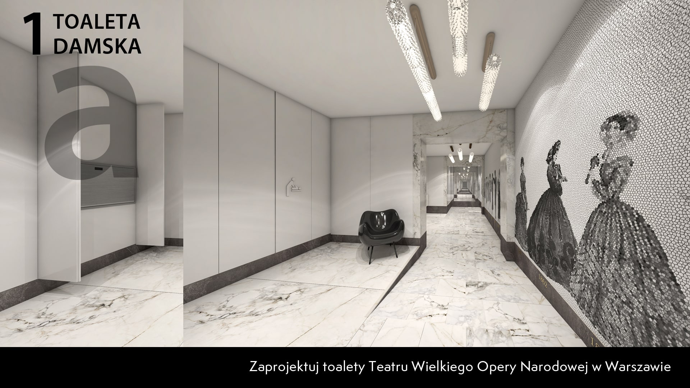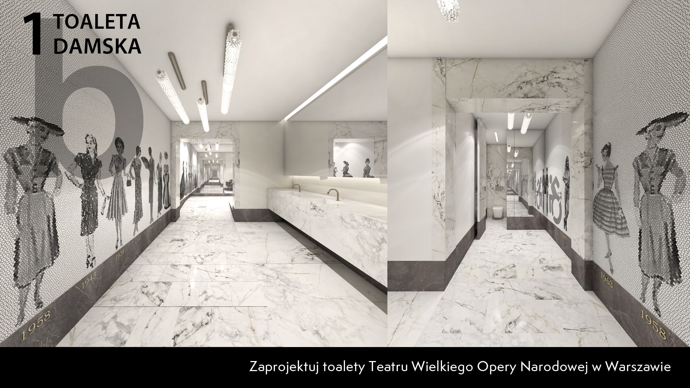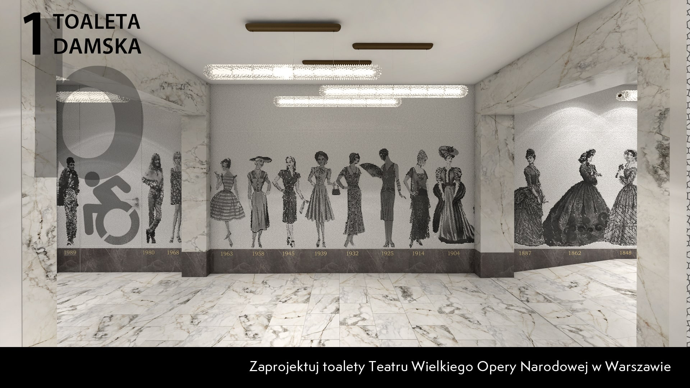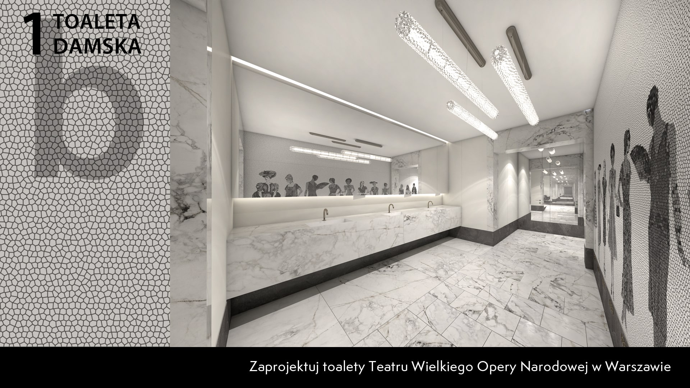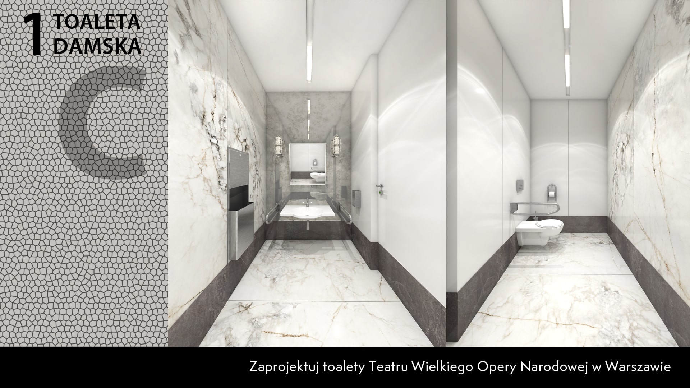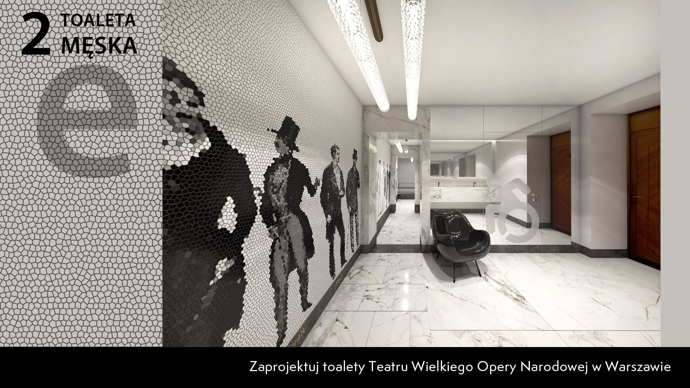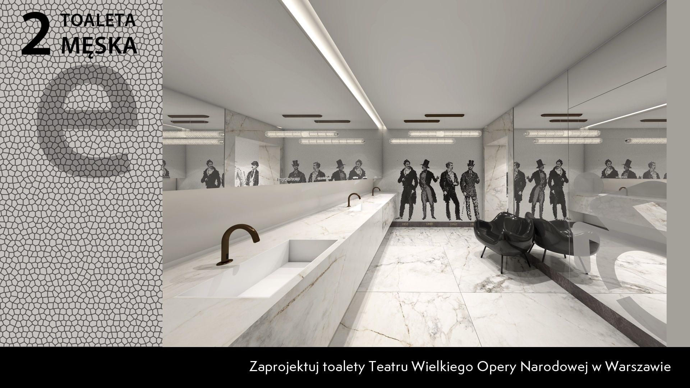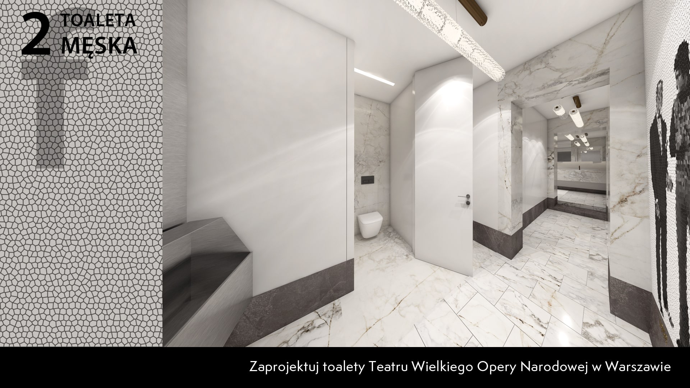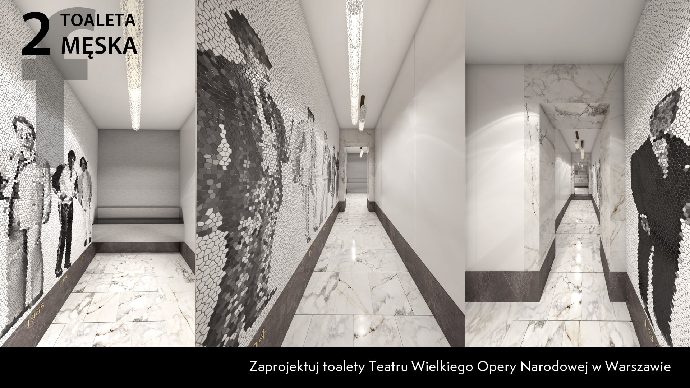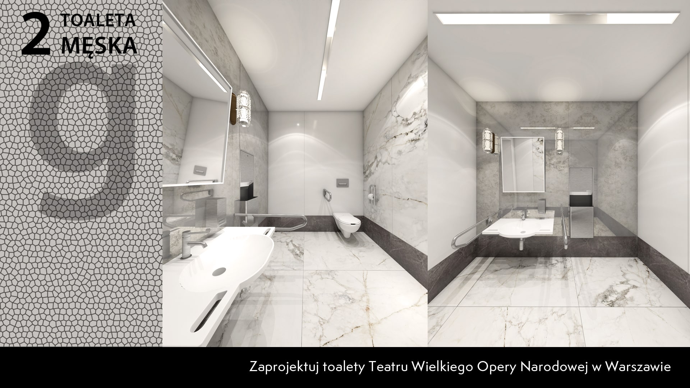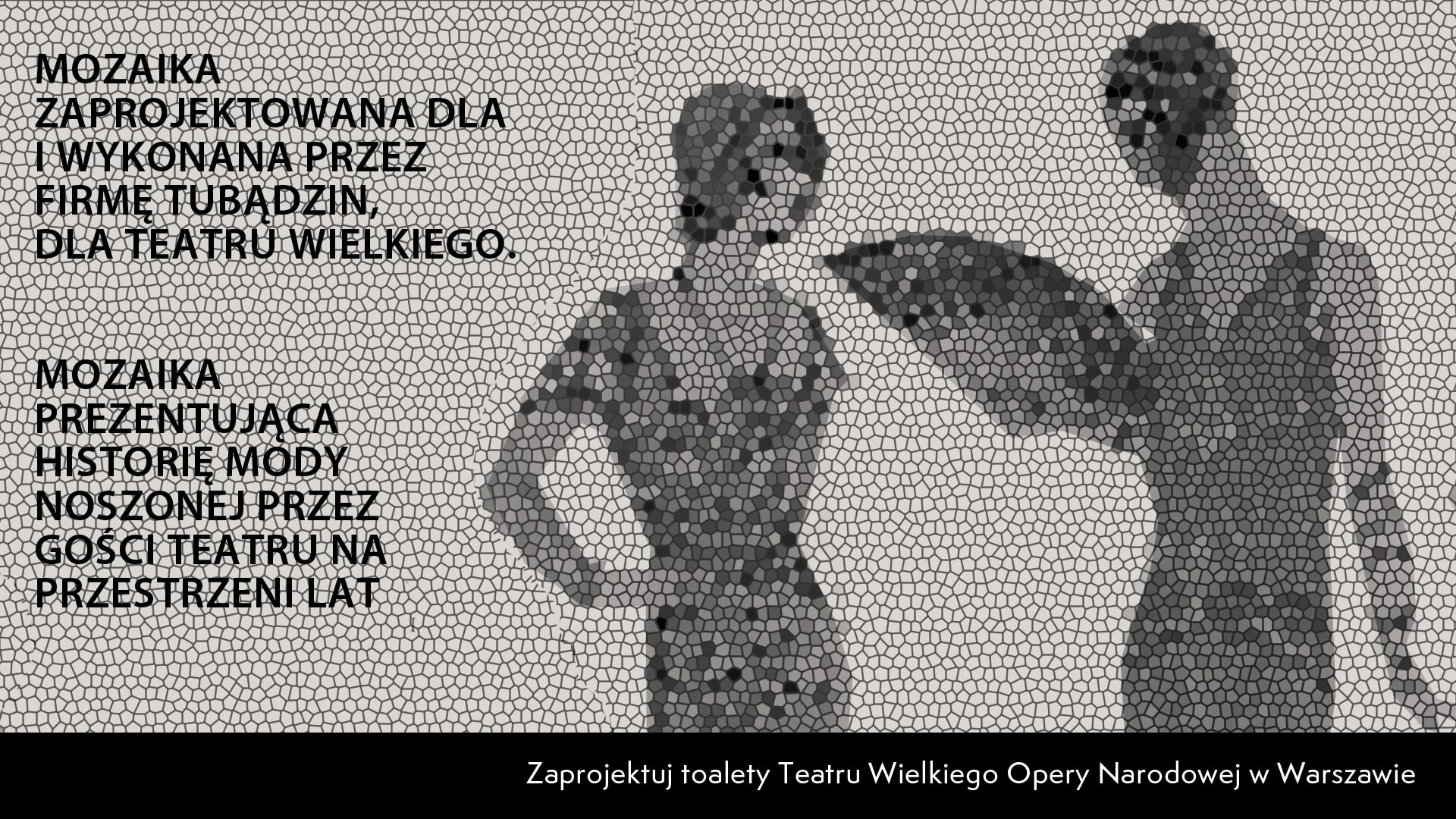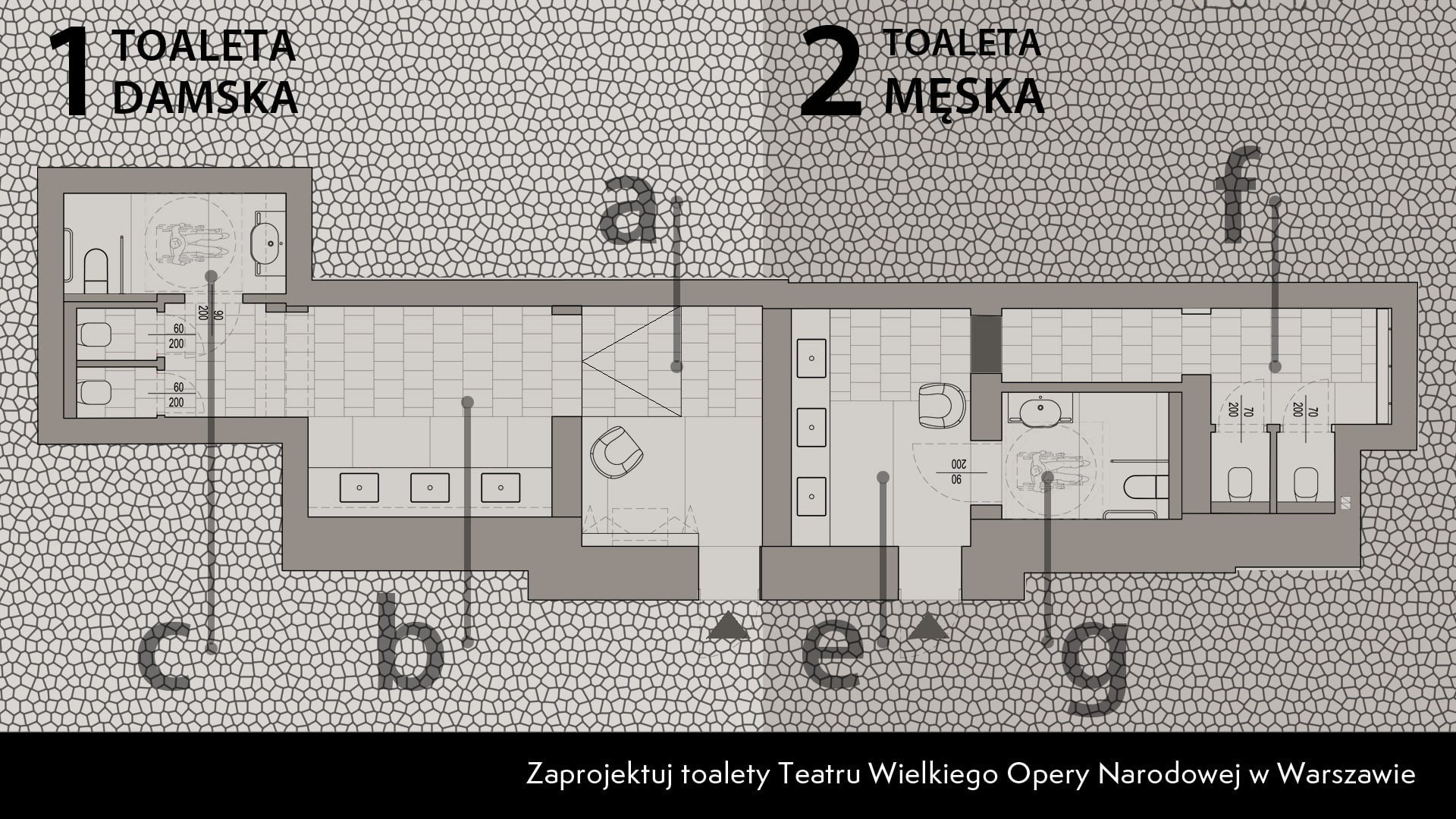Teatr Wielki – National Opera in Warsaw invites you to its interior by talking to the Guest through the space designed by Bohdan Pniewski, architect, one of the most prominent representatives of modernism.
A journey through the theater is a great adventure at every turn.
This adventure has developed even further for the Tubądzin Group through established cooperation, patronage and then joint projects carried out for the world of architecture, culture and business together with the Teatr Wielki – Polish National Opera in Warsaw.
We invite the world of architecture to co-create new possibilities, to open up everyday spaces in an unusual way.
And so, in the task set during the Tubądzin Design Awards, we invited architects to design spaces essential for the comfort of opera house visitors.
The everyday toilet spaces were designed in an unusual way.
The authors of the winning work invited the opera house on a journey, preparing a design tailored to the place, history and needs.
WE PRESENT THE WINNING WORK IN THE ASSIGNMENT “DESIGN THE TOILETS OF TEATR WIELKI – POLISH NATIONAL OPERA IN WARSAW” AND WORKS OF OTHER AUTHORS THAT CAUGHT THE ATTENTION OF THE JURY.
THE AUTHORS OF THE WINNING WORK ARE:
Anita Leydo, co-authors: Borys Leydo, Małgorzata Tomaszewska, Joanna Sawicka, Magdalena Synak – Lasmanowicz, team: Leydo Tomaszewska Studio Sp. z o. o.
We invite you on a journey prepared by the authors:
Description of the project idea by the authors:
The concept of toilets in the Teatr Wielki – Polish National Opera in Warsaw is a reference to the existing interiors of the theater. We decided to reverse the roles and this time it was we who took the theater to a magical place.
We used Monolith Regal Stone stoneware in matte and gloss in the common areas. A division of textures lines all the walls. The lower part in matte is a continuation of the floor finish. The upper part in gloss reflects the ceiling and light. The ceiling finish imitates rippling water and diffuses light. The juxtaposition of two textures of the same decor creates a leitmotif of the concept: arches highlighted by sconces.
The women’s restroom welcomes with a dressing table, separated by a divider. The mirror is illuminated providing facial illumination. Both toilets feature freestanding black marble washbasins. The color scheme of the faucets is different in the two toilets and is present on the other finishes: brushed gold and anthracite.
There are mirrors behind the sinks: the lower part is sandblasted, and the whole is illuminated. In the women’s restroom, we used a roller for support. The toilet rooms are lined with Harmonic White gloss. In the lower part there are thin strips of tiles that key against each other. In the hallway in the men’s restroom, we used Harmonic White gloss, adding ambient lighting at the floor and ceiling. Next are the urinals against a background of Drops Stone Grey mosaic.
In the disabled toilets, we used dedicated products to ensure the space is not stigmatized.
WORKS AWARDED BY THE JURY:
Oliwia Karapuda, co-author Jakub Kozaczenko
Title: #chodzedoteatru #chodzedoopery
Project description:
#chodzedoteatru #chodzedoopery
The project is built entirely on the atmosphere of the theater. The leading element creating the space in the bathrooms is brass wall cladding. The walls were attached on steel cantilevers, attached to the existing walls. The idea behind using the cladding, is to create a wavy shape, reminiscent of a stage curtain. This treatment, using the symbol of a curtain and a high-end material, brings the spirit of the theater into the rooms in a non-intrusive and symbolic way. The cladding spins out the shapes of the rooms, adding fluidity to the transition between rooms. The recesses for the washbasins are elements created as iconic dressing room mirrors. The red mosaic color scheme alludes to red curtains and a red carpet, while the lighting, the edginess of the mirror and the dimensions of the washbasin shelf in the iconic recesses are meant to make the user feel like he or she is in the actors’ dressing room. Neon signs bring a contemporary feel to the space. They emerge subtly from between the brass curtains like a piece of theatrical scenery.
They present a slogan that serves to identify the theater on social media- #chodzedoteatru and #chodzedoopery becoming a widely understood online advertisement for TWON, which, through the proximity of the mirrors, encourages taking photos with the neon in the background, promoting cultural activity.
Michał Wiak
Title: Viewer experience
Project description:
The subject of the study is a conceptual design for the arrangement of the toilets of the Teatr Wielki – Polish National Opera in Warsaw. The proposed concept is based on the experience of the Spectator and his role in a theatrical performance. Crossing the thresholds of the Theater building, he becomes one of the constituent elements of the performance, enters a space that is itself based on conventionality and illusion, just like the theatrical show and the theater itself. For the actors, the space of preparation is the stage backstage, for the audience it becomes the foyer, checkroom and toilets.
A kind of dualism resulting from the coexistence in the theater of “unofficial” (inaccessible) and official spaces, an attempt to capture the moment of transition from one place to another, is a source of inspiration and at the same time the basis for the concept of the project. Thus, there will be references to classical, representative parts of the theater, as well as to those invisible, inaccessible to the eye of the viewer – hidden “on the other side of the curtain”. The wall-mounted gypsum panels refer to it in their form.
Barbara Chromec-Foltyn
Title: Light. Scene. Music. Movement.
Project Description:
Light. Stage. Music. Movement.
The atmosphere and historical spirit of the Teatr Wielki – Polish National Opera in Warsaw inspired the creation of a space that fulfills its function, but also lets itself be carried away by non-obvious details.
In the design, the author referred to the existing interiors in an indirect way. The materials used: Tubądzin tiles from the Grand Cave and Sophisticated series, natural stone, copper and clay plaster are an elegant combination and at the same time refer to nature. The interior space of the Teatr Wielki – Polish National Opera in Warsaw also features these elements: the vault in Moniuszko Hall, referring to the night sky, elements of fauna, flora, stone. The interior of the opera house is a play of textures, chiaroscuro and geometric elements.
Just as important as aesthetics is function and ergonomics. In the space of the women’s toilets there was a place of rest – a quick touch-up of makeup, a look in the mirror, improving one’s closet, hygienic activities – found their own fragment of space. For the whole establishment, identification signs were used, directing visitors to the appropriate room. The signs were also made of copper elements. The project involves color unification: the color range consists of elegant and timeless black, copper, natural stone. On the ceilings, suspended elements of pressed copper were introduced, which in an interesting way refers to the vaulting of the main hall. Washbasins in the form of pedestals emphasize the classical reference to columns, pilasters.
Malwina Morelewska, współautor Magdalena Drobiecka
Title: Mosaic, a history of fashion over the years
Project description:
The design of the toilets assumes the preservation of the existing functional layout. Out of respect for the space, we proposed a subdued style. We used three series of Tubądzin brand: Balance Stone (floors, portals, countertops), Cielo e Terra Bianco (walls) and Grand Cave Graphite (plinths).
An additional product, specially designed for the project and then produced by Tubądzin, is a mosaic depicting the history of fashion over the years of the Teatr Wielki. The mosaic, as a form of pattern laying, refers to history and material tradition. And the figures presenting the fashion are historical visitors, thanks to whom the Teatr Wielki is still alive today.
The pattern in both restrooms leads us from the entrance to the outermost spaces. Along with the pattern, we are led by the floor, laid with a smaller format of Balance Stone tile (format cut according to the interior design). This creates the form of a sidewalk on which guests walk.
The direction of the walk is emphasized by lamps from the Opera series by Barovier&Toso, made of hand-shaped Venetian glass, the only decorative accent of the project.
In the sink area, we see a monolithic block with recessed sinks. Gleaming tile on the corners in this case imitates a massive block of stone.
The high pedestals are reminiscent of those in the entrance hall of the Theater, and at the same time help mask the difference in levels.
Also noteworthy is the treatment of endless reflection in the mirrors placed opposite each other in both bathrooms.
The task the architects faced shows the authors’ deep thought and proposed new formulas for a classic place. With respect for the history of the place and concern for providing an aesthetic experience for Guests visiting the Teatr Wielki – Polish National Opera in Warsaw.
Many thanks and congratulations!





