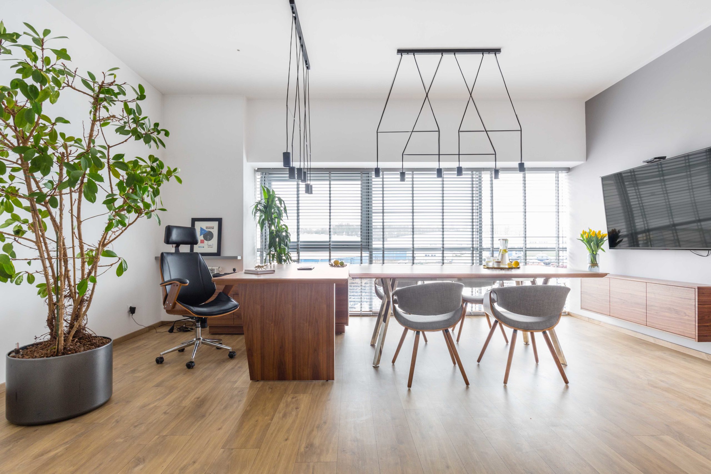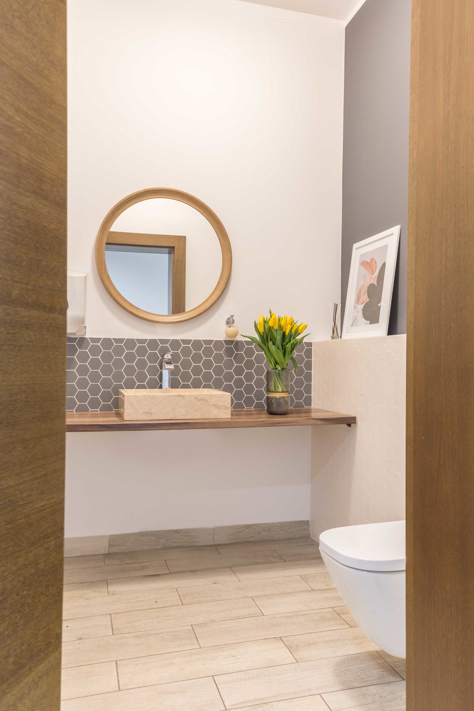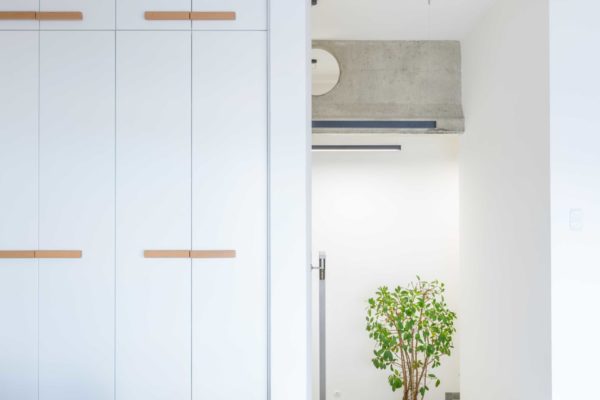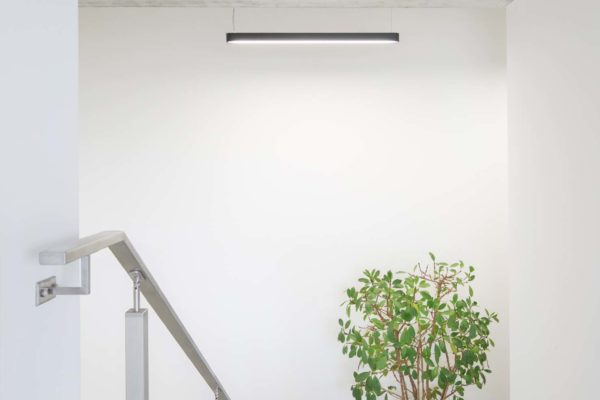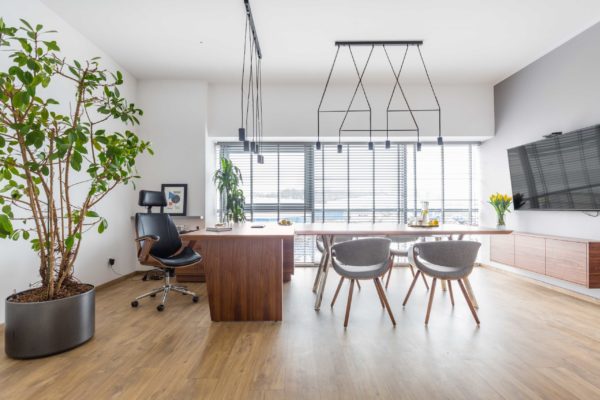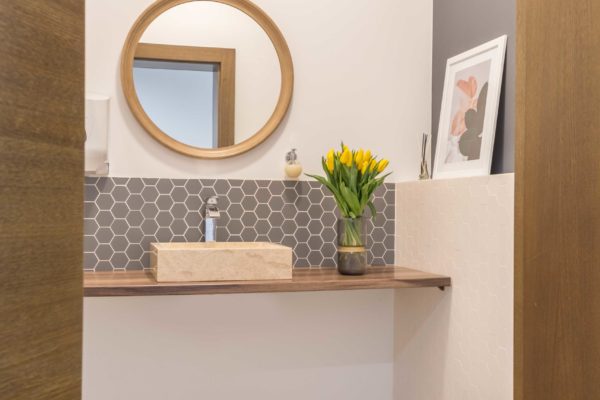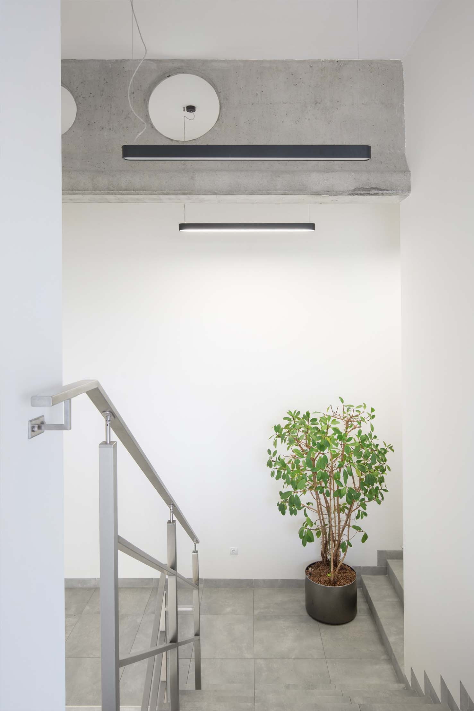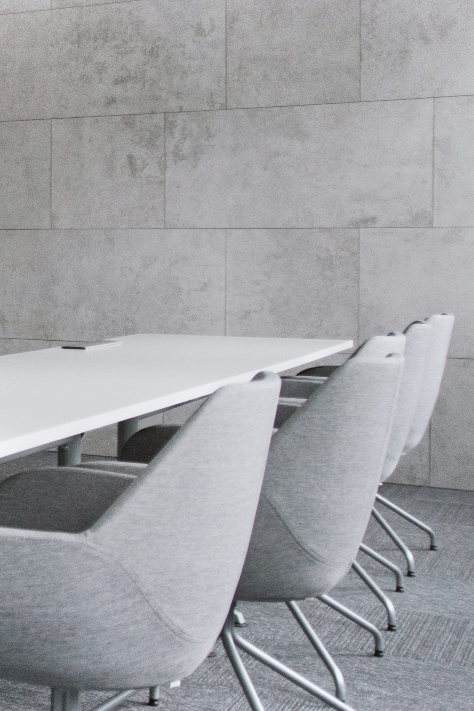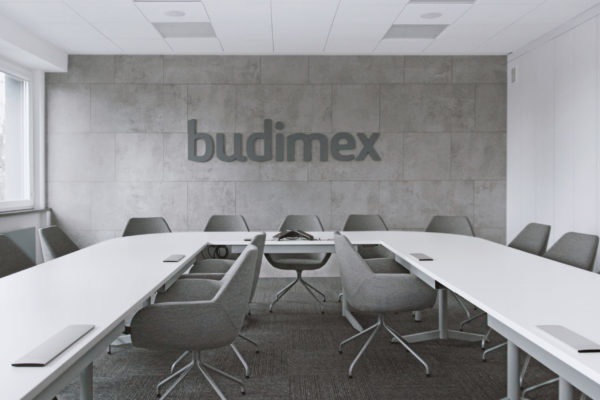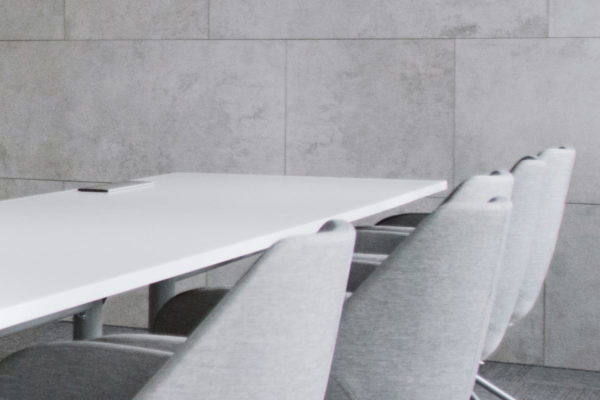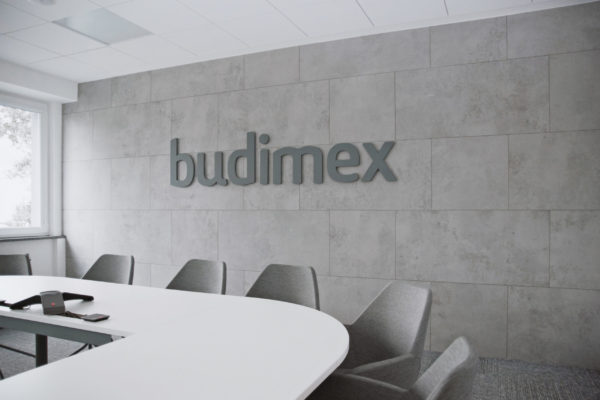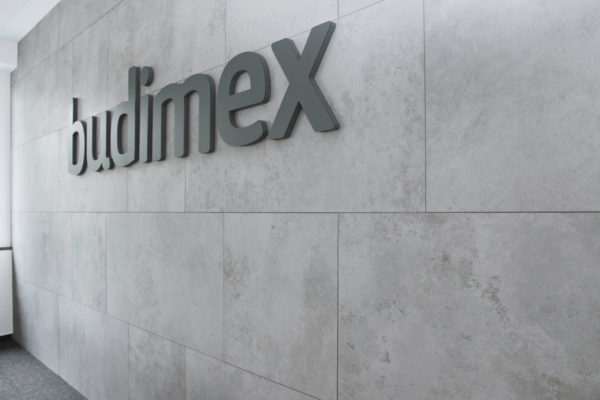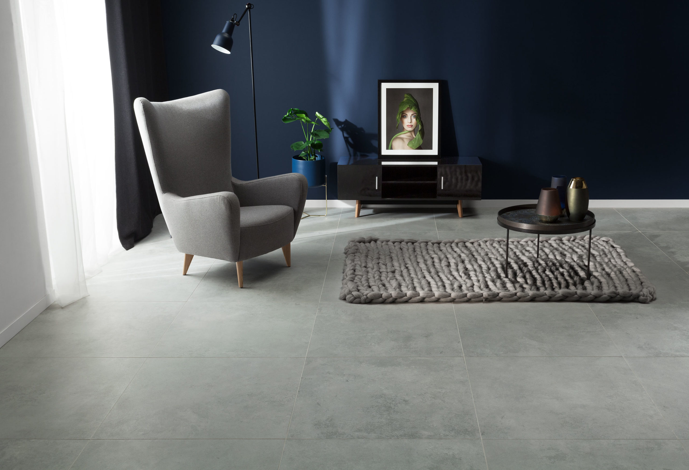We are constantly experiencing the physical, mental and physiological consequences of the space we inhabit. Comfort is more than just having an area comfortable for spending free time. Today, in an article about the realisation of space, we will talk about comfort in public interiors. Comfort, a state of well-being, is influenced by the area and architecture of the surroundings and by inner, personal experiences.
Author: TO BE DESIGN – Weronika Budzichowska (Polska)
A workplace isn’t just a workstation but also offices, toilets, conference rooms, reception, relaxation areas, cafeterias and many other places. These spaces, when well designed, increase the level of comfort at work and, as a result, employee efficiency. They can even build a sense of identity in the workplace, where we spend so much time. Polish architect Weronika Budzichowska has proposed a combination of muted, complementary colours and textures in the office space.
Author: TO BE DESIGN – Weronika Budzichowska (Polska)
The leading motif is bright walls, which work well as a background for any type of art and any colour scheme of furnishings. White walls also perfectly highlight the high-quality finishing materials used on the floor and the interior design elements – furniture and accessories. It is impossible not to appreciate the power of natural light in an office space, which affects the comfort of its users. A large window plays a vital role in the presented study interior.
Author: TO BE DESIGN – Weronika Budzichowska (Poland)
In the circulation area, grey Monolith – Epoxy tiles were used. Grey seems to work well in public spaces, giving space for accessories.
Let’s move on to the next project, featuring a raw concrete colour.
Author: Magda Hejna – Hejna Architekci (Poland)
Walls in conference rooms don’t have to be boring. The designers propose a modern character and aesthetics for the main wall of the conference room, which is the space’s showcase and becomes perfect for displaying elements of brand identity, such as a logo.
Author: Magda Hejna – Hejna Architekci (Poland)
Walls in public interiors can be finished in many ways. The design team from Hejna Architekci discovered the power of timeless design based on classic colour combinations and opted for pure minimalism. They chose a wall finish using Monolith – Torano ceramic tiles. Torano impresses with its simple form and irregular structure of sawn concrete.
This article presents some of the projects submitted by architects and designers in the Tubądzin Design Awards competition. All of them have been awarded and published in the TDA Inspiration Catalogue. We encourage you to participate in subsequent editions of the competition and post your projects on the Tubądzin Design Community website.
Please email us, if you want to publish your project and share your work with an international community.
Architects:
TO BE DESIGN – Weronika Budzichowska
Hejna Architekci – Maciej Hejna, Magda Hejna, Tomasz Mikoś, Marcin Osiecki, Anna Oleszczuk, Monika Tucholska, Maria Grzeszczakowska
Tubądzin collection used in projects:





