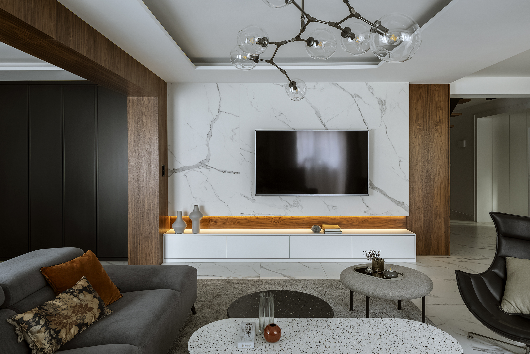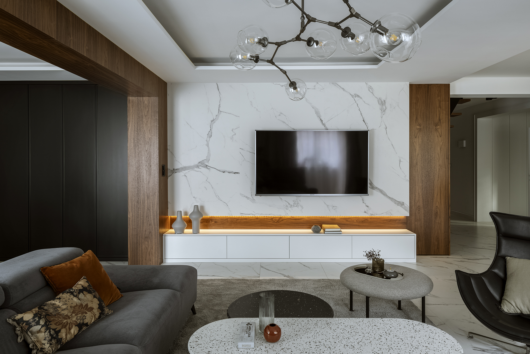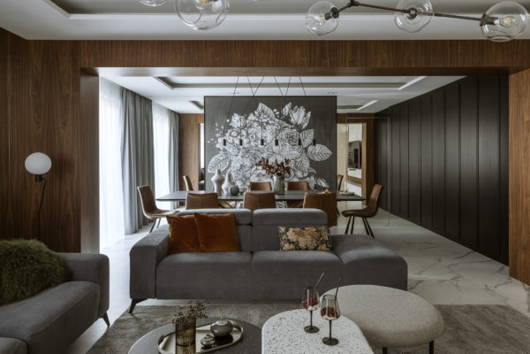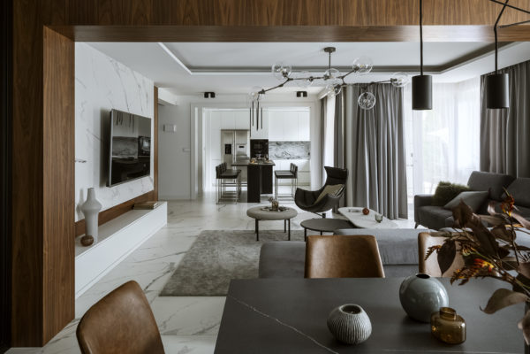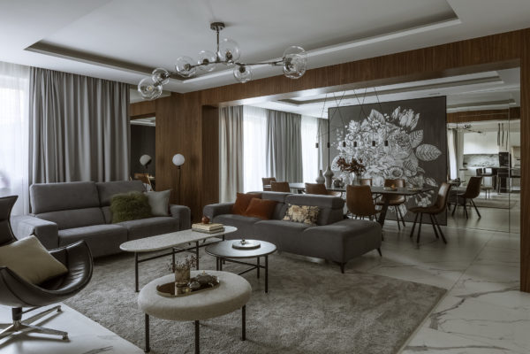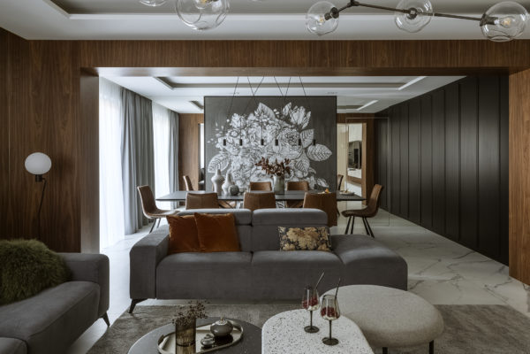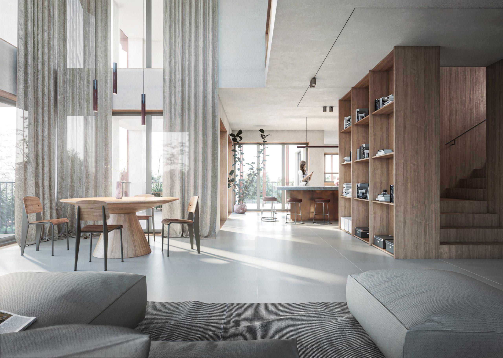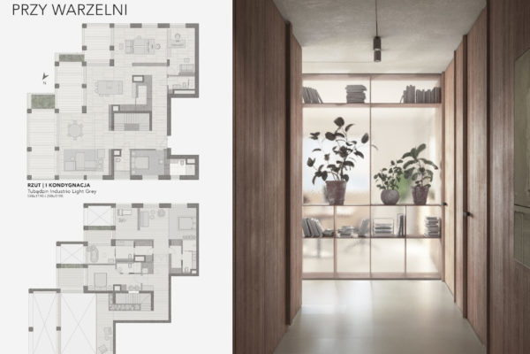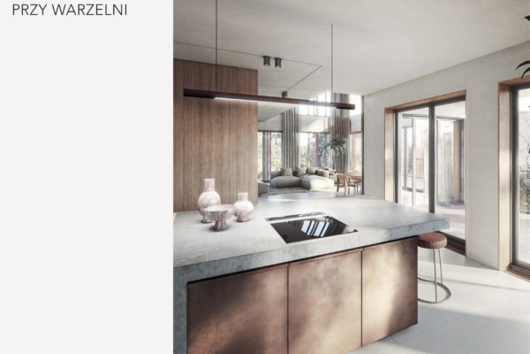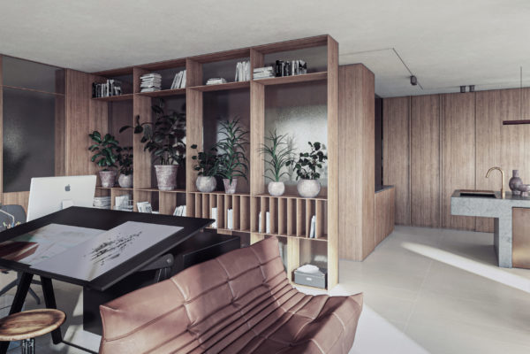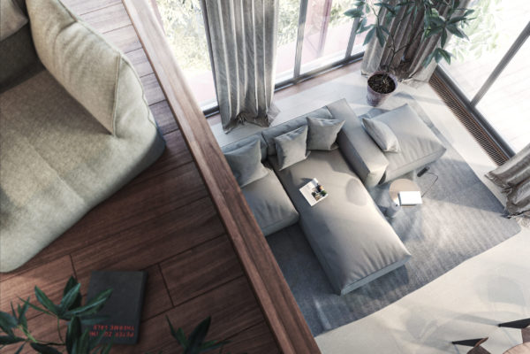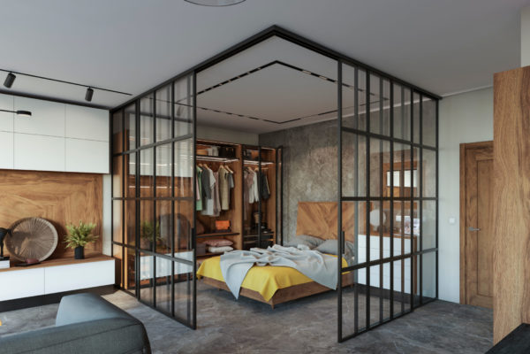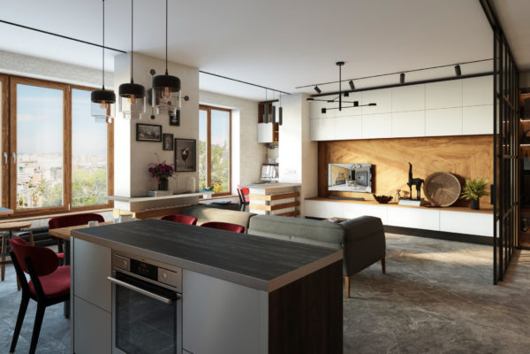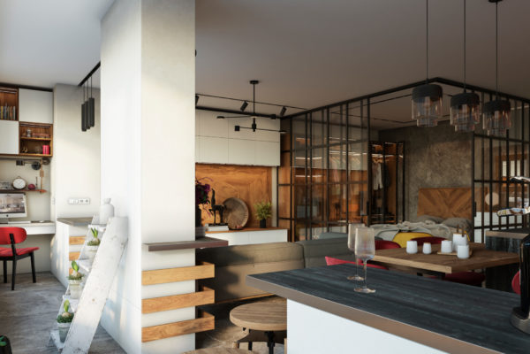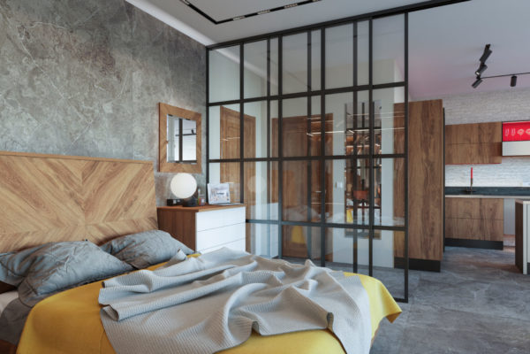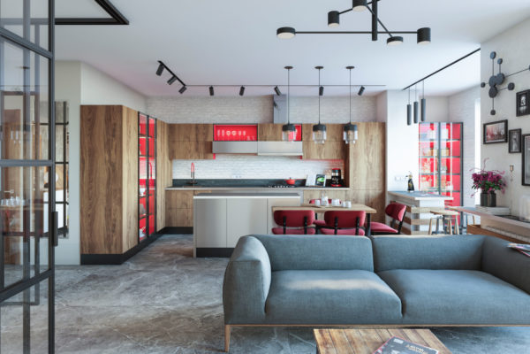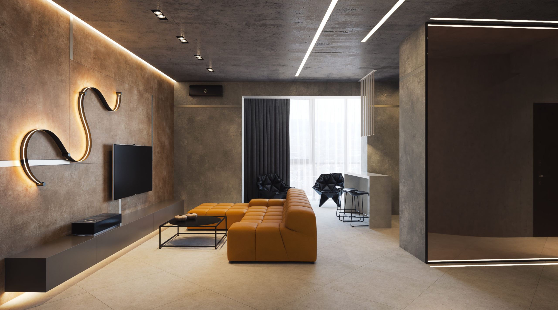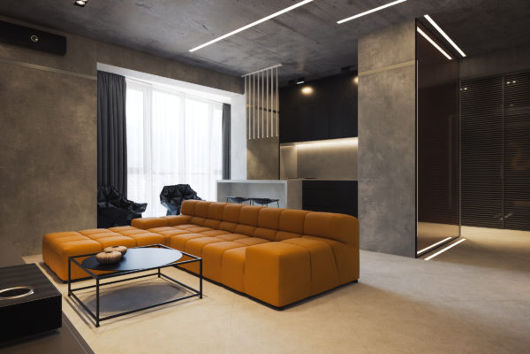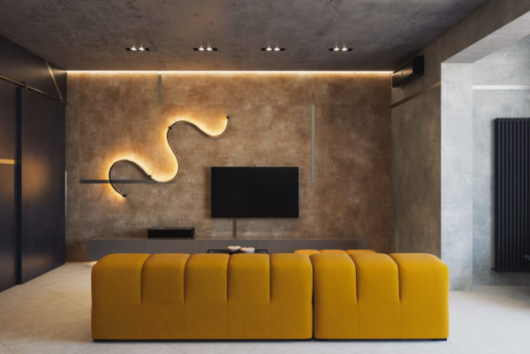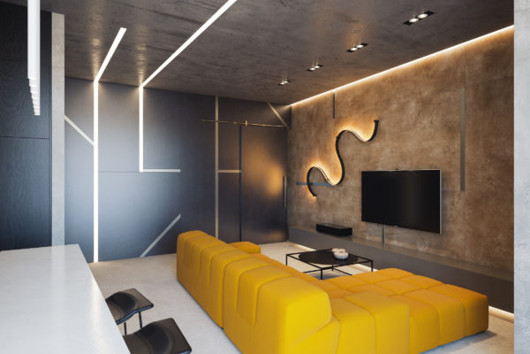The home interior is the place where its users reflect their own style. They are helped by professionals – architects and designers, who, thanks to their knowledge, make that the interiors are comfortable, function and beautiful. Examples of such places are the works sent in to the Tubądzin Design Awards competition. Today, we are sharing a few with you. These are inspirations for you, where the common element is the connection between a stylish open living room and the dining room and kitchen, and also a space for working.
This elegant apartment is standing out with toned down colours. Combining white, wood and timeless marble on the floor resulted in a complementary interior and becomes an oasis for relaxation. It is also a space for spending time at the table, on the sofa or in the kitchen, since the space is open and its functions delicately intertwine. The TV is mounted on a wall covered in Monolith-Pietrasanta tiles. It is the continuation of the same material as on the floor, becoming a decorative background for pictures.
The next project is the Apartment near the brewery. It presents a private interior in the Warsaw brewery in the Wola district. The apartment is very spacious and consists of two floors. The total floor space is 280 sqm. The entire interior of the apartment is in the same style. The open space between the living room, the dining room and kitchen, as well as the space for working for a graphic designer are smoothly connected through a single type of floor tile. A subtle unity in shades of very light greys. In this project, the designer used full coloured body porcelain tiles from the Monolith- Industio Light Grey.
This interior design in a loft style was sent in by an architect from Russia. She created a flowing interior by using the same materials on the floor as on the walls in the bedroom. This way she connected the entire interior and used the decorative design on the tiles as decoration behind the bed.
A minimalistic, simple, raw but cozy interior. This small apartment was designed in a dark colour, based on greys and browns. The collections Aulla and Epoxy were used. The main colour accent in the interior is the comfortable sofa, which brings character to the space. The interesting use of the same tiles on the floor as on the walls underlines the interesting lighting, which gives the interior a cozy climate.
In this article, we presented you works we received from architects and designers for theTubądzin Design Awards. All of them were awarded and published in our TDA Inspirations Catalogue. We invite you to take part in the next edition of the competition, as well as publishing your works on our Tubądzin Design Community website. Write us if you want to publish your work and share your creativity within an international community.
Architects:
Małgorzata Bielecka Capricorn Architects (Poland)
Martyna Banaszczuk (Poland)
Reghina Ivanco Art Focus Studio (Moldavia)
Natalia Poliakowa (Russian Federation)
Tubądzin collections used in the projects:





