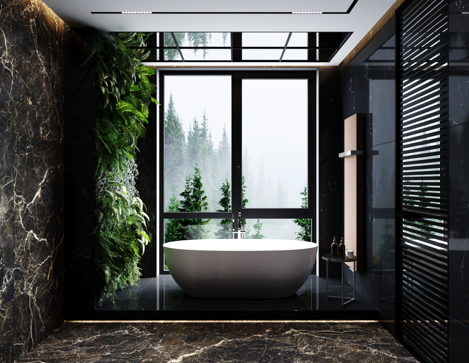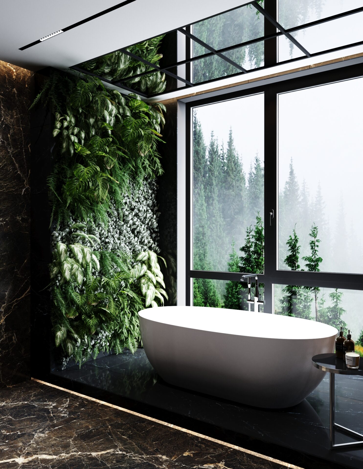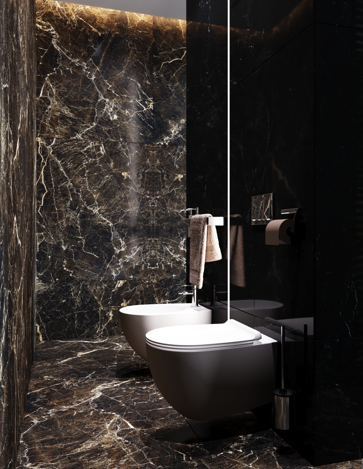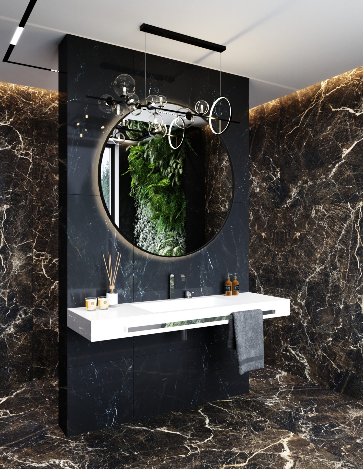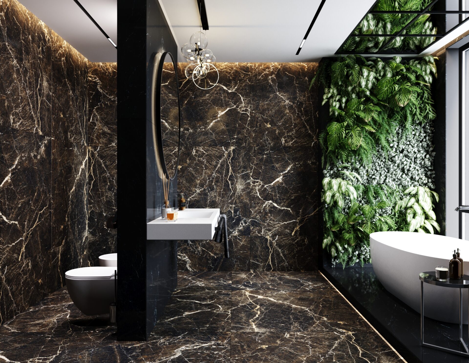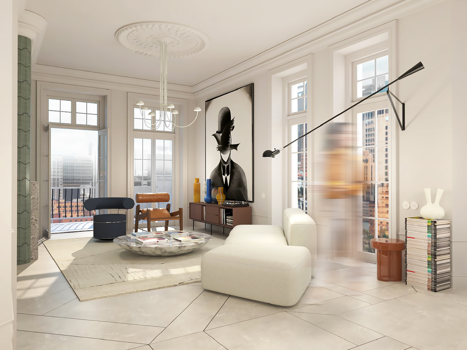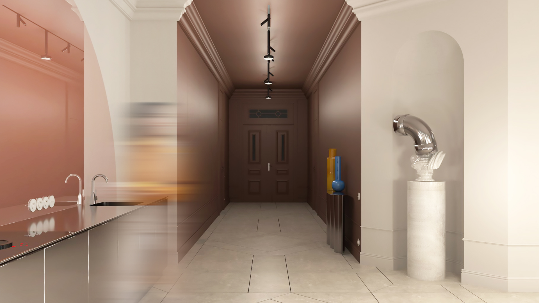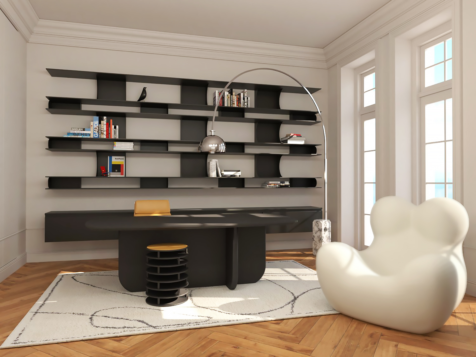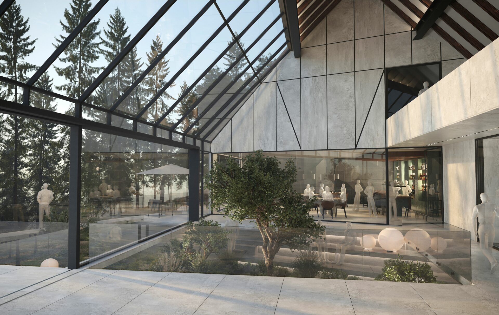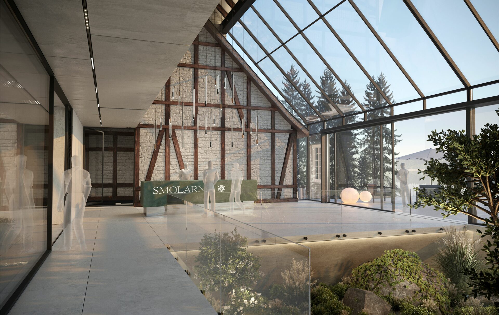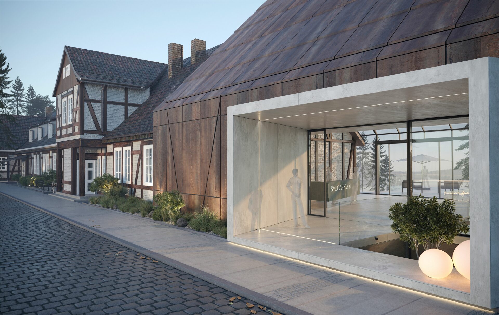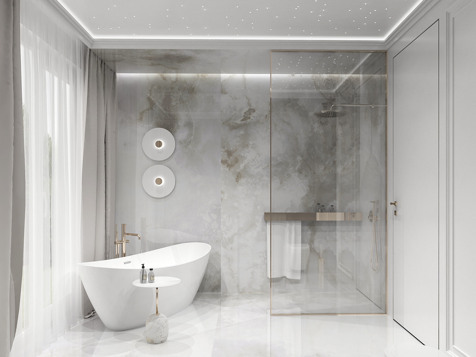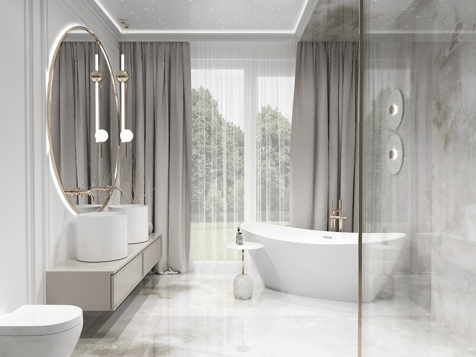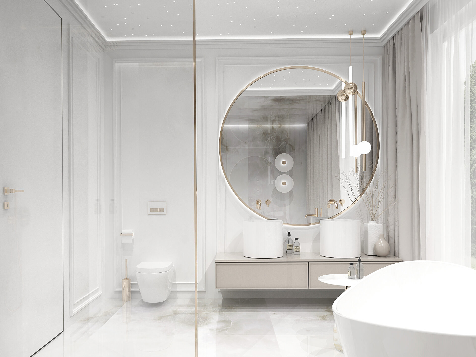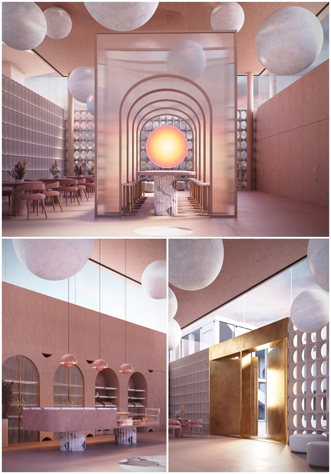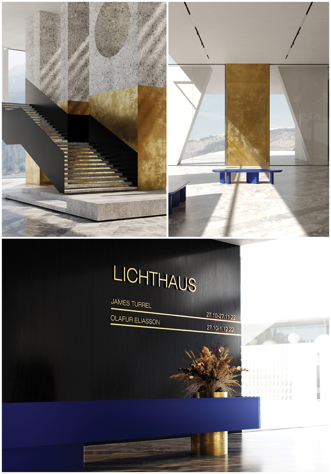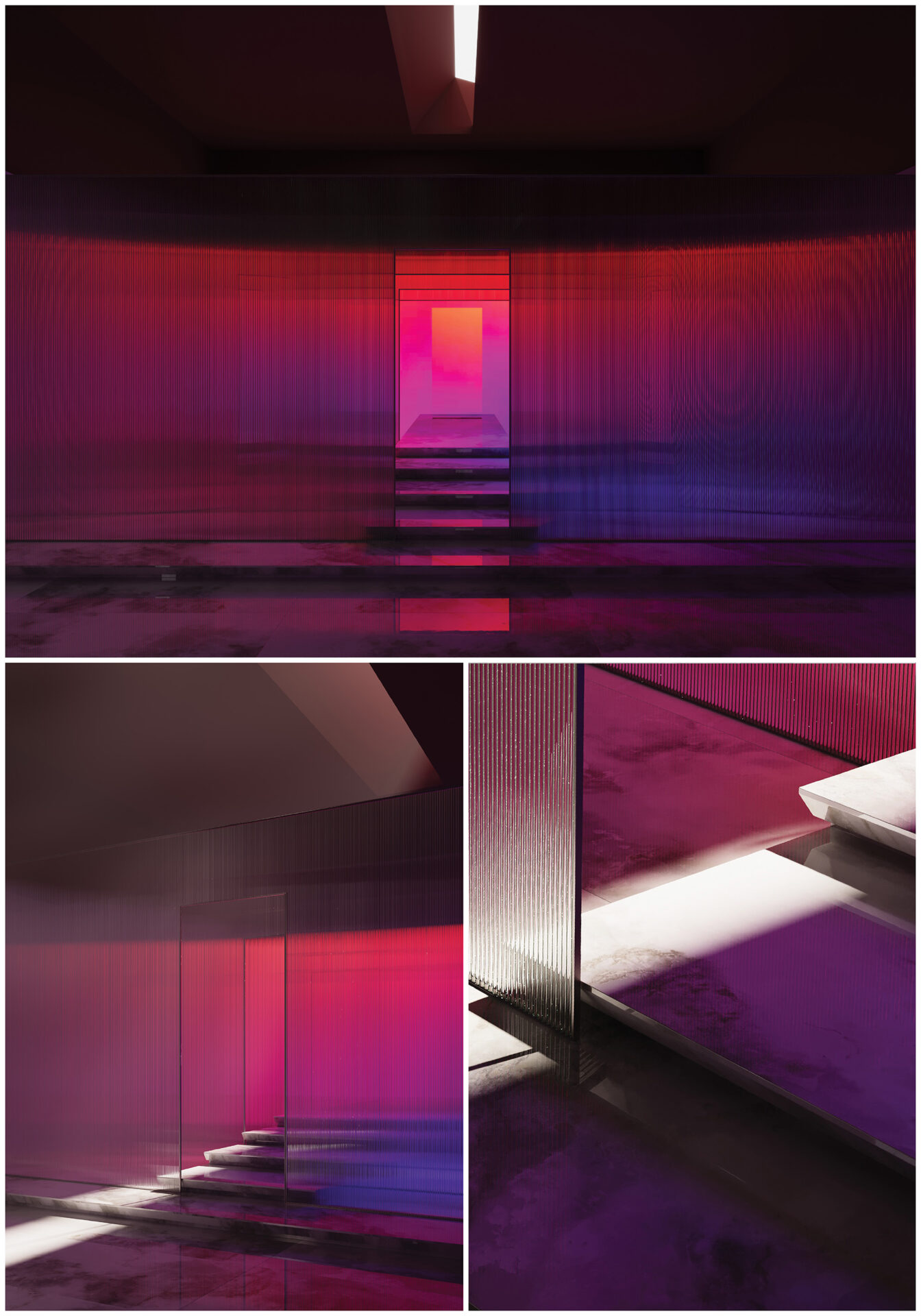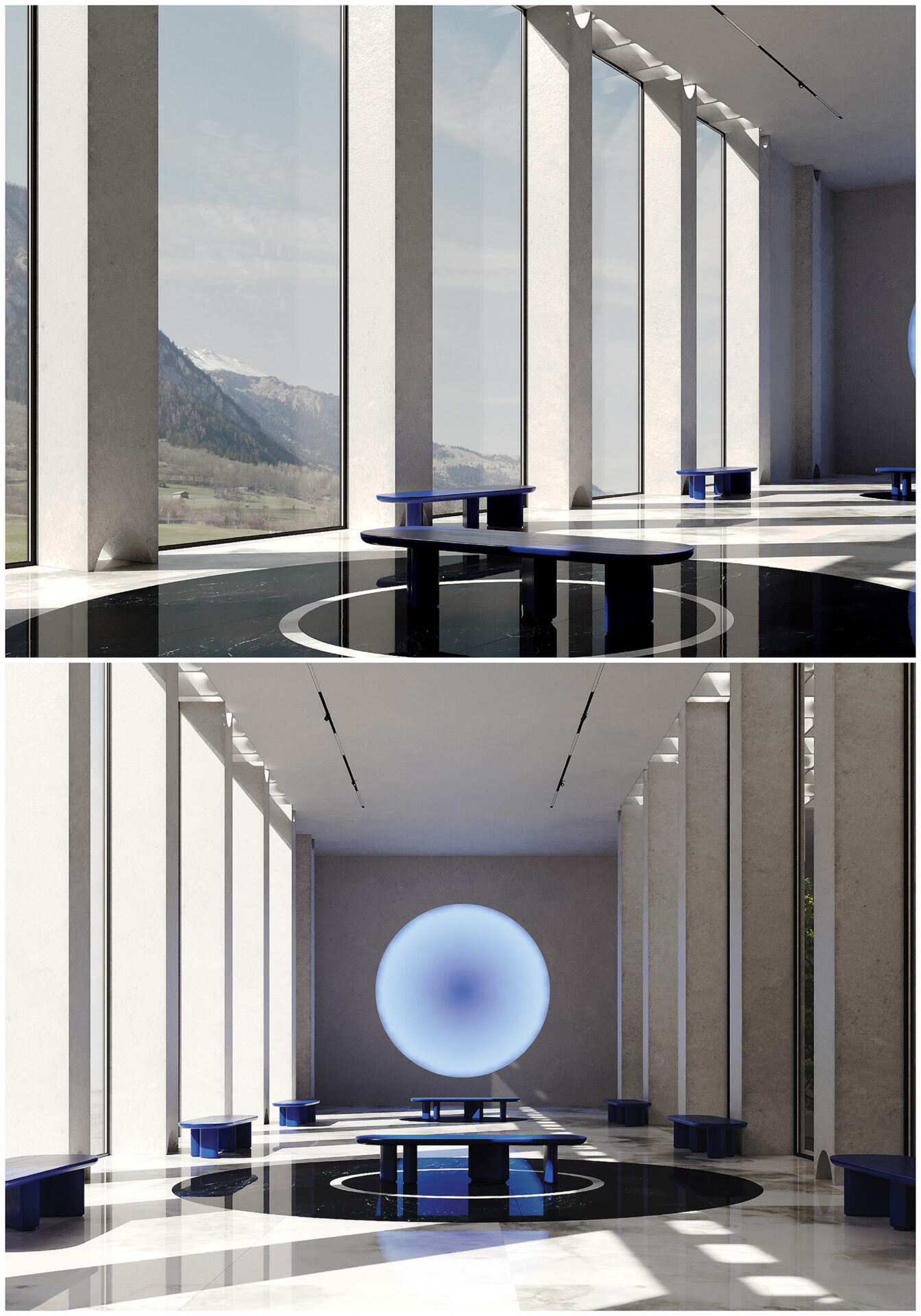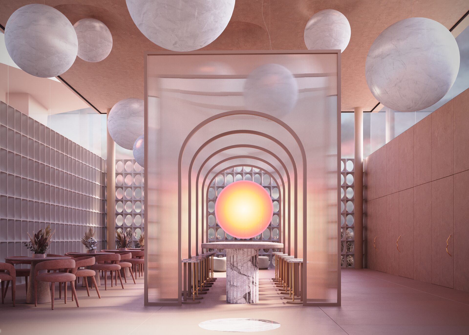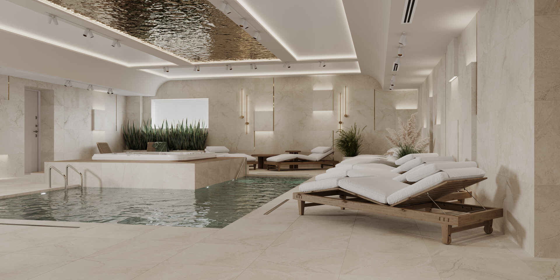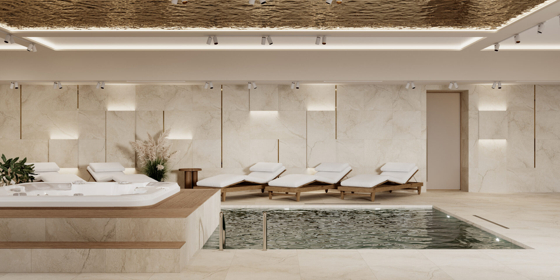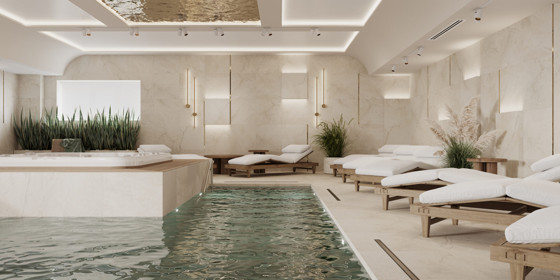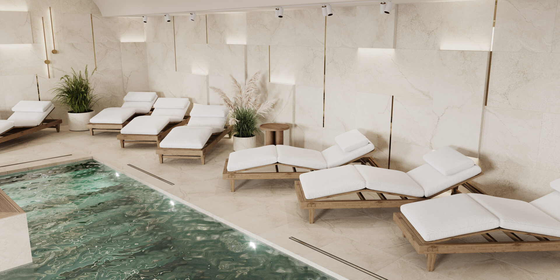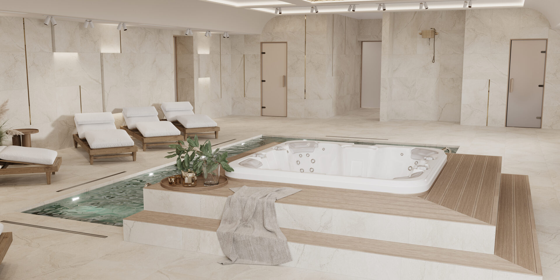Do you know the amount of information coming at us every day?
Researchers from the University of San Diego studied the topic and obtained results saying that people these days, through Internet services, television, radio and other media, are inundated with an information stream of more than 10 000 words a day.
Every day we receive as much information and knowledge as our ancestors living in the Middle Ages received throughout their lives.
Over-saturating the brain with such a large number of stimuli causes structural changes in its structure, depending on the nature of the stimuli, also affecting the level of stress felt by people. Excessive amounts of information, visual, auditory, cause the human brain to react the way it does when subjected to a stress test.
And the human brain does not always handle it well.
There is a growing awareness of the overstimulation of our bodies, the need to cope with the overwhelming supply of information and the need for a so-called “reset.” This, in turn, results in a growing demand for “spaces of calm.”
Architects all over the world are designing zones for relaxation, rest, where one can stop for a moment, quiet the body and mind, allowing the body to revive vitality.
Businesses, too, need spaces for revitalization and regeneration. People exposed to constant stress at work often look for places without internet access, secluded areas without surrounding noise, to rest.
WHAT IS IMPORTANT IS THE DETAIL AND THE SPACE THAT GIVES THE OPPORTUNITY TO FIND PEACE IN THE HERE AND NOW.
Whether they are private or public spaces. Balance is needed.
In response to these needs, architects have designed interesting spaces.
We present a selection of projects submitted to the TDA’22 competition showing concepts for soothing spaces, giving space for tranquility as much as possible.
A special place in the projects is given to nature, light, detail, and the balance between technology and nature.
Maryna Lekht – Ukraine
The design of a bathroom in a castle house in the picturesque Carpathian Mountains in Ukraine. According to the design of the bathroom, the overriding beauty of the breathtaking view of the mountains was preserved, which in the choice of ceramic cladding gave preference to natural textures and colors, which harmoniously blend with the vibrant flowers in the bathroom area and the excellent view from the panoramic window. The room’s bathroom is divided into 3 zones.
Specially designed partitions divide the bath zone and the toilet zone.
Collections used: Regal Stone POL
Kamila Wolska – Poland
The starting point was contemporary art and street art, specifically the artist Noriaki, whose works were used in the project. We appreciate the freedom with which Noriaki creates his art and how many fields it hooks into. He moves seamlessly between graffiti, painting or installation, unafraid of borrowing and referencing.
Collections used: MONOLITH – Grand Cave, Boho
Adam Żarczyński i Maria Dobrowolska – Poland
The project presented, is an expansion of the Smolarnia Hotel, located on the shores of a lake in the heart of the Notecka Forest.
The existing part of the hotel is an adaptation of a more than a century-old building, built as the headquarters of the Forestry Commission, located in Germany at the time. The characteristic architecture and details of the facade in the form of the so-called “Prussian wall” were used when designing both the facade of the extended part of the hotel and the interior walls of the main lobby.
The new body refers in form to the existing building, but was “dressed” in modern materials such as ceramics and glass. The interior space created allows one to enjoy the surrounding nature to the fullest thanks to the panoramic glazing used on the lake side. In the center of the spacious lobby, recesses appeared in the floor, which are peculiar oases allowing to spend time among the greenery. There was also a ceramic-covered footbridge under the roof itself, connecting the new building with the old one.
Collections used: Torano
Anna Wojciechowska – Poland
Bathroom design using Onice Bianco POL porcelain stoneware tiles. The interior is clearly divided into two zones – a bath area with a bathtub and shower, and a toilet area with a suspended toilet bowl and two tall sinks. The elegant character of the interior is emphasized with stucco mouldings and delicate gold accessories. Plenty of natural light flows into the bathroom, and it has been additionally illuminated with modern pendant fixtures and wall sconces. The whole is complemented by a large round illuminated mirror, as well as a glazed shower wall with a gold frame.
Collections used: Onice
Kristina Busko – Poland
Daylight is an element completely independent of the designer, and yet, it is his main tool in shaping architectural thought. The relationship between light and material directly affects the perception of architectural form regardless of its source. Whether natural or artificial, its occurrence should be considered on a par with materials found in construction such as stone, brick, glass, wood, as perfectly described by Steen Eiler Rasmussen in his book titled. “Feeling Architecture.” According to the Danish architect, “Light is of great importance in the feeling of architecture. The same room can give the impression of a completely different space depending on the size and location of its openings.
Moving a window from the center of a wall to the side will completely change its character.” It is not uncommon, when entering a given space, to create an emotional impression related precisely to the color and intensity of the light, which the viewer is often unaware of. Licht Haus is a studio project of a building complex with exhibition interiors, aiming to show the emotional changes occurring in the viewer, depending on the interaction of daylight and/or artificial light. The complex envisions 6 zones: Light Center (A), Library (B), Immersion Room (C), Restaurant (D), Outdoor Patio (E), Underground Exhibition Hall (F), Observatory (G). The premise of the facility would eventually be integrated into the area of Szczytnicka Island in Wroclaw.
Collections used: MONOLITH – Cielo e Terra, MONOLITH – Onice, TUBĄDZIN – Macchia, MONOLITH – Regal Stone
Elena Maksimchuk – Ukraine
Dear friends, I want to introduce you to the interior of the bathroom. We created it for a large family, where the bustle and energy bustles throughout the day. The place of relaxation is a huge Jacuzzi and 2 showers. One of the client’s main requests was to use a tile with a matte surface. A tile that captures the beauty and luxury of natural stone, calm in appearance.
We used MASSA 1198X598 PORCELAN TILES and MASSA 598X598 PORCELAN TILES. Such material will be suitable for a long time, which will help to keep it fresh. In addition, durable materials are friends of the environment, giving confidence to the user, eliminating anxiety.
The designer’s task is to protect nature and create timeless interiors, in response to human needs.
Collections used: MASSA
Author:
Ewa Kryszkiewicz
Manager of development and cooperation with architects
Tubądzin Group






