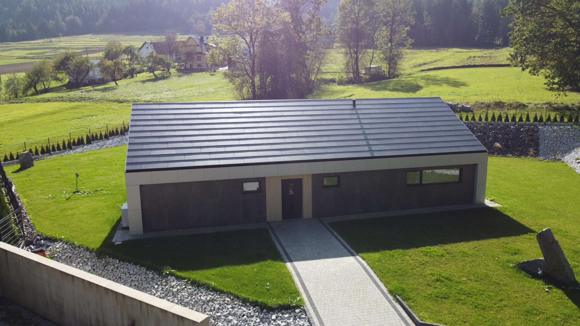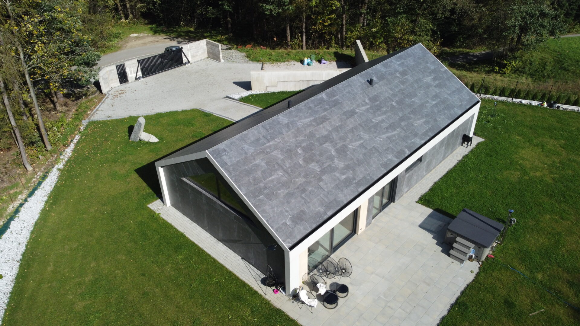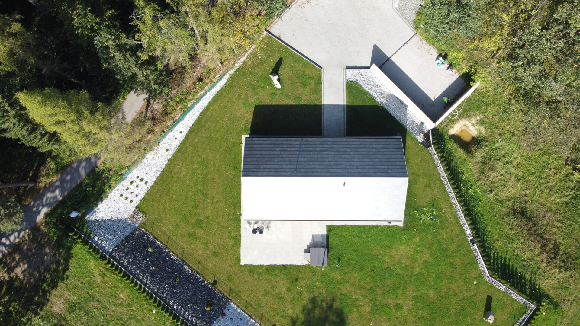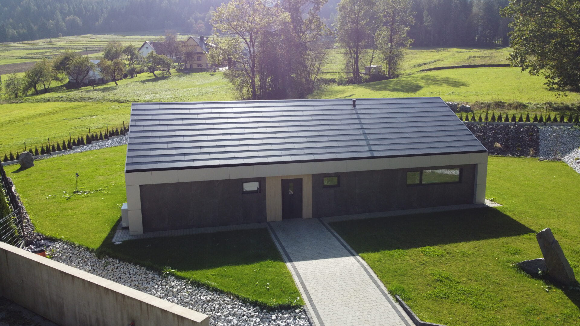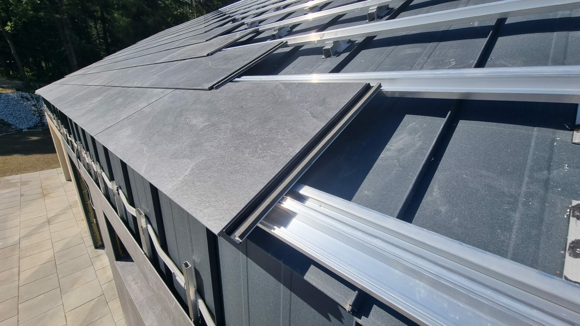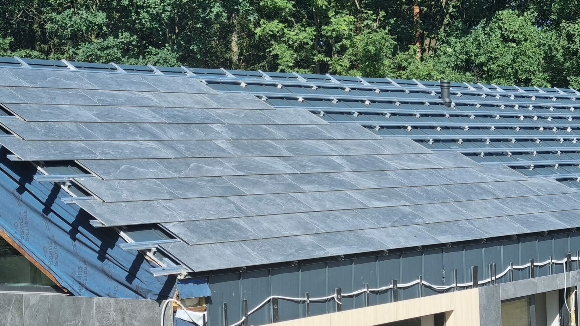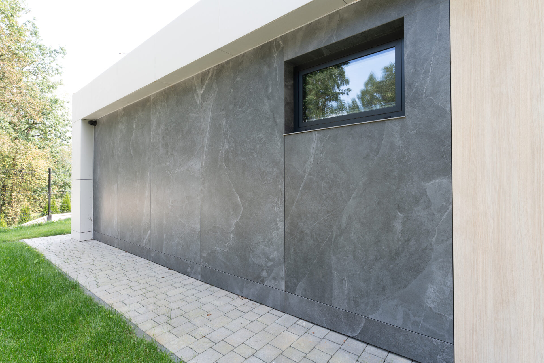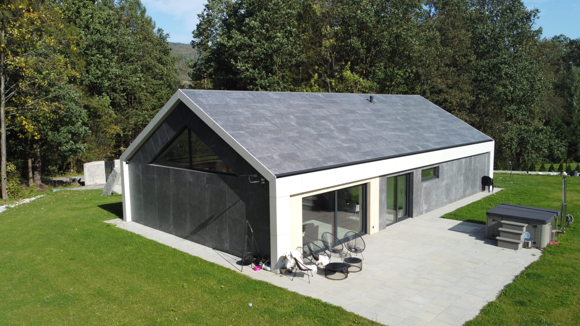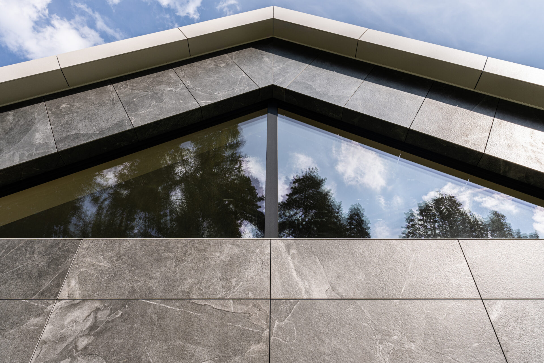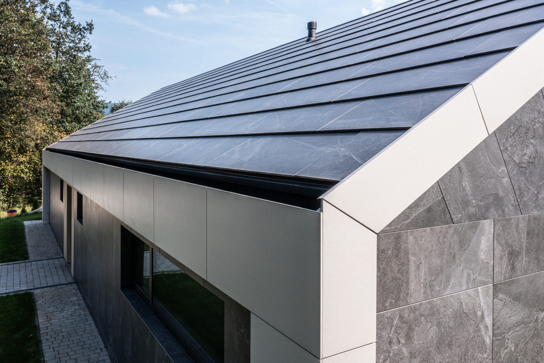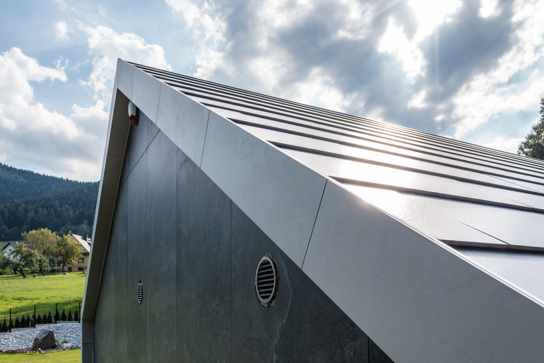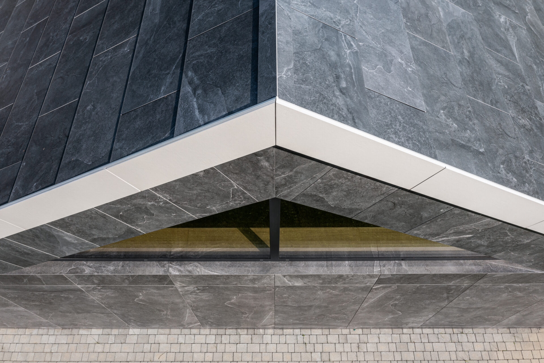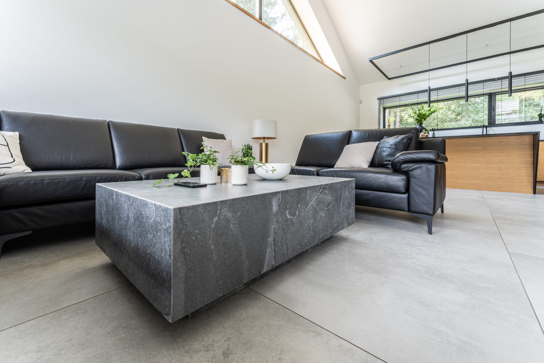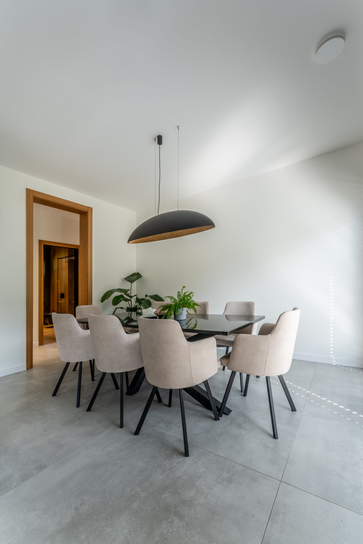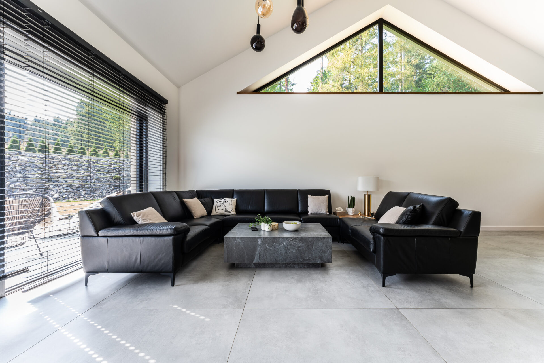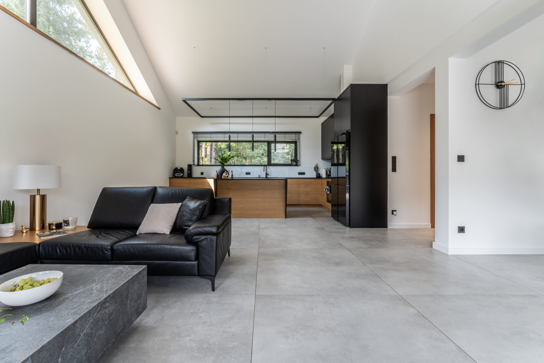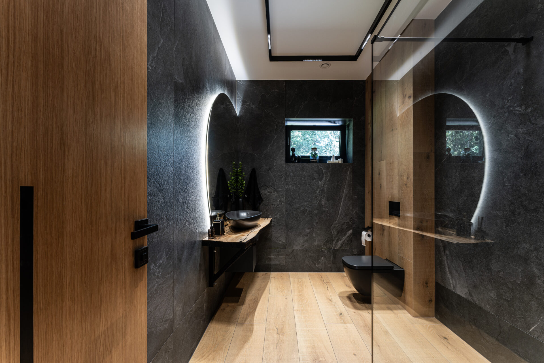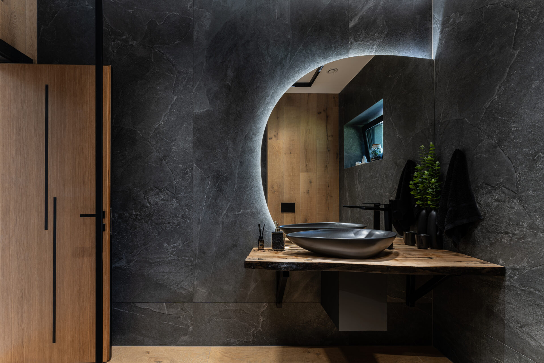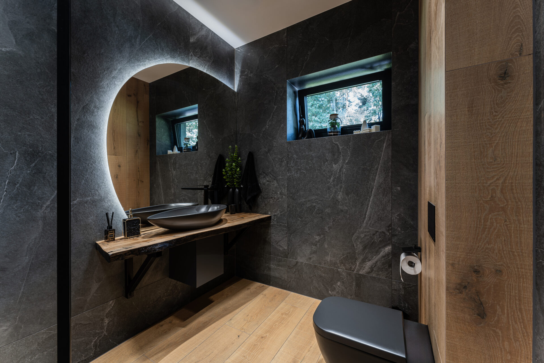Ceramic tiles are associated with the bathroom. It can be a simple bathroom finished with easy-to-maintain white tiles, or a beautiful bath salon arranged with large-format tiles. Few people on the phrase “ceramic tile” will think of a beautiful, modern single-family house, the facade of which is covered with 100% ceramic tiles. No one will think of a house whose roof is also made of ceramic tiles.
This makes it all the more joyful for us to work on such projects, original, unconventional and unobvious. In projects that are also talked about passionately after hours, because they make our work interesting and inspiring.
The story of this project began with an ambitious idea of two young people who wanted to build their dream house in a charming valley on the edge of the Krakow-Czestochowa Jurassic Park. The spacious, light-filled project, with a fashionable “modern barn” body, was originally designed with a minimalist facade of graphite seamed sheet metal. The same material was to be used on the gabled roof.
The implementation went quickly and smoothly, but problems arose at the stage of finishing the facade. There were technical inconsistencies, as well as aesthetic concerns. Finally, the work was halted when 90% of the facade was already done. Investors faced a serious dilemma, to finish the investment in the current standard and accept its shortcomings, or to dismantle the whole thing and start from scratch?
For help in finding a solution to the problems, they turned to Wido, an extremely experienced system provider specializing in ventilated facades and a long-time partner of the Tubądzin Group. Together we completed a number of projects. As a result of many hours of conversations and a thorough analysis of the situation at the construction site, an innovative idea to solve the problem was born in the heads of Wido and Tubadzin’s engineers, which was received by the investors with surprise but also enthusiasm.
The decision was made to leave the entire sheet metal facade and additionally clad it with a “second skin” in the form of the Tubądzin Airflow System facade system on Wido substructure with invisible mounting. The system is based on aluminum consoles and profiles forming a plane, to which large-format Tubądzin Monolith ceramic tiles are mounted using a special adhesive. It is a system successfully used on many construction sites excellent performance, quality and ease of installation.
The investors wanted a minimalist body and an elevation material consistent with the roof. The choice of a roofing material similar to tile did not satisfy either investors or contractors, so the same ceramic tile was used on the roof as on the facade.
For its installation, the innovative Wido RC system was used, which allows the installation of ceramics in 120 by 60 cm format without any visible fixings. This is a system that Wido has been developing for several years. Patents have been filed for many of the solutions used in it.
The assembly of the system involves attaching special hangers to the underside of the tiles and then suspending them on a suitably prepared aluminum substructure. The boards are secured from above by a special clip that prevents them from moving. Support profiles are available in different variants. Some of them have a special ridge that protrudes from the joints between the panels allowing the attachment of ladders or photovoltaic installation.
It is worth mentioning the clever solution of a hidden gutter, which significantly improves the aesthetics of the building, as well as a ridge made of the same tiles.
Detailed information about the WIDO system can be found at this link.
Such a solution ensures that the roof is fully sealed, that is, resistant to water and wind. At the same time, it is extremely aesthetically pleasing and fits perfectly into the “modern barn”. The panels gently overlap each other, creating a scaly effect. The panels of the Grand Cave Graphite collection used are not only beautiful, but their parameters guarantee trouble-free use of the roof over the years. This is one of the most popular collections of the Tubądzin Group used on facades.
The Grand Cave collection can be found on the website.
To add lightness to the mass, a treatment was applied in the form of installing a roof band made of ceramic panel from the Industrio collection.
The final result exceeded all expectations. The house looks beautiful and modern, while being protected from excessive heat and adverse weather conditions.
The use of ceramics as cladding makes such a facade virtually maintenance-free. The material requires no maintenance, does not fade, and the facade cleans itself with every rainfall.
Detailed flashings at the windows or ridge show the craftsmanship of the builder and his love of detail.
The interior harmonizes perfectly with the facade. The natural board patterns of the Monolith collection complement the light-colored walls and wooden furniture fronts.
The stoneware tiles were also used to create a coffee table in the living room. The Grand Cave Graphite pattern perfectly captures the charm of the slate rock, characteristic of the landscape of the Krakow-Czestochowa Jurassic landscape. The entire arrangement is complemented by plants and cozy textile accessories.
The described investment is an interesting example showing how much the role of ceramic tiles has changed in recent years and that it should not be a product associated only with bathrooms, but a material that allows to shape the character and functional features of entire buildings.





