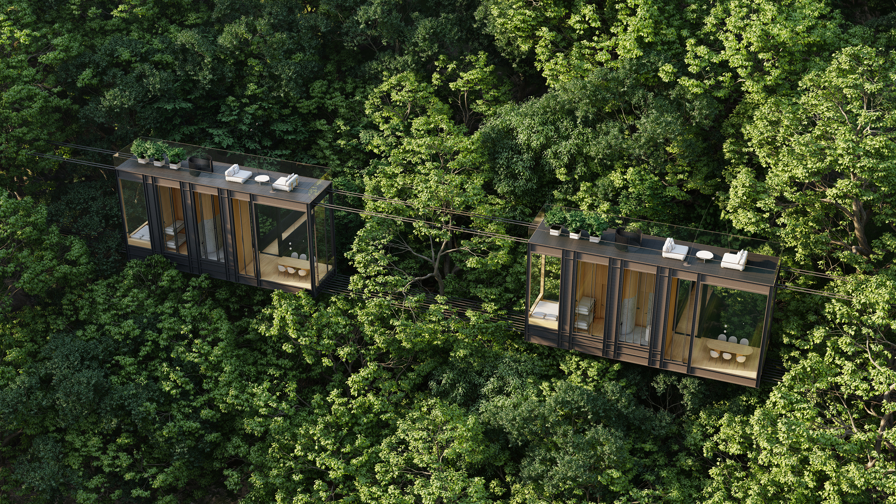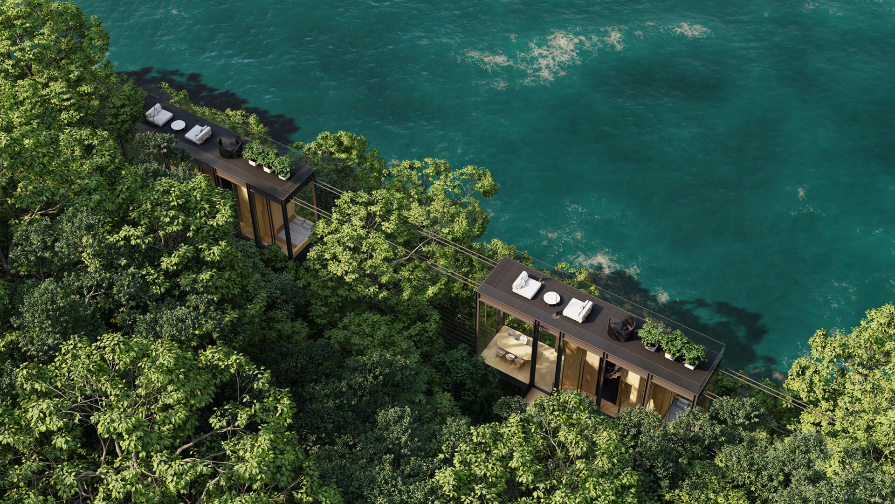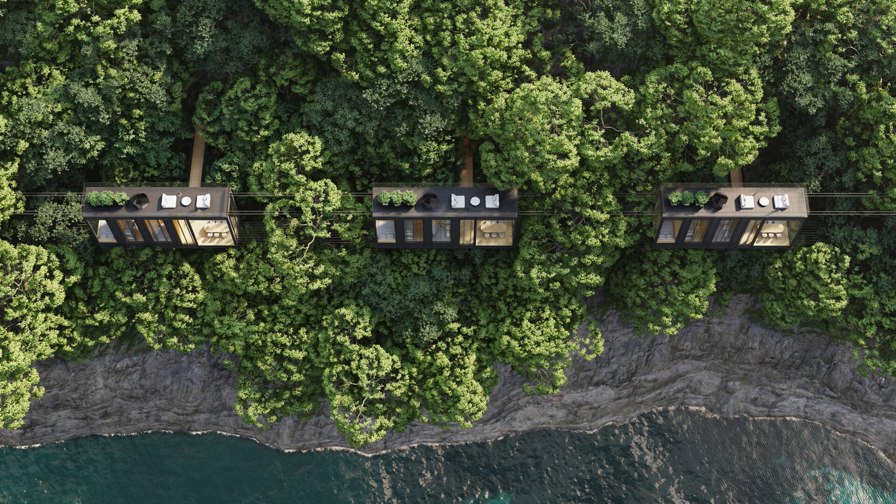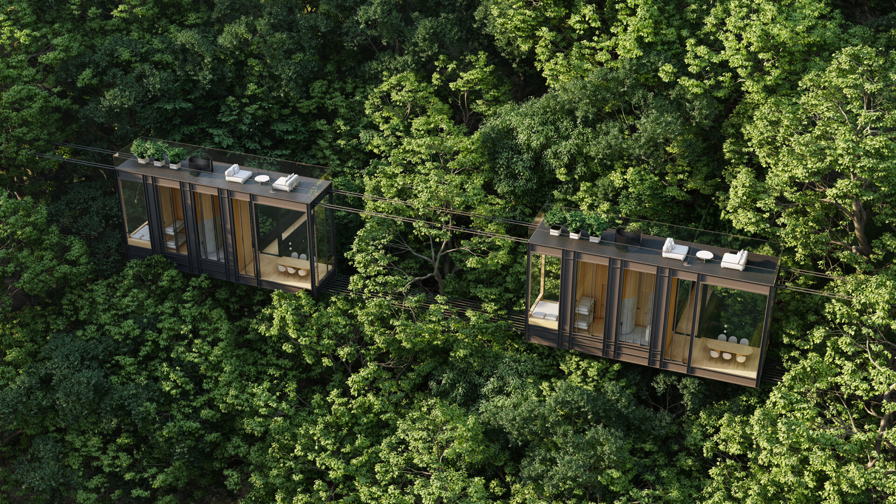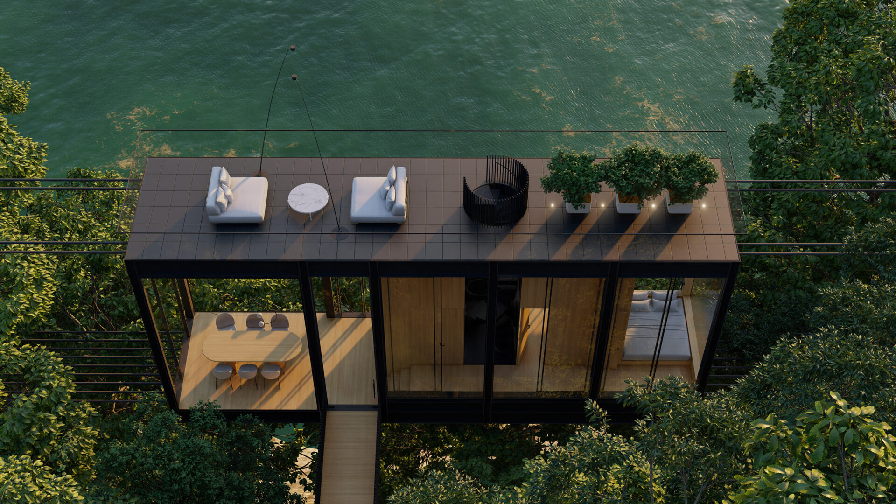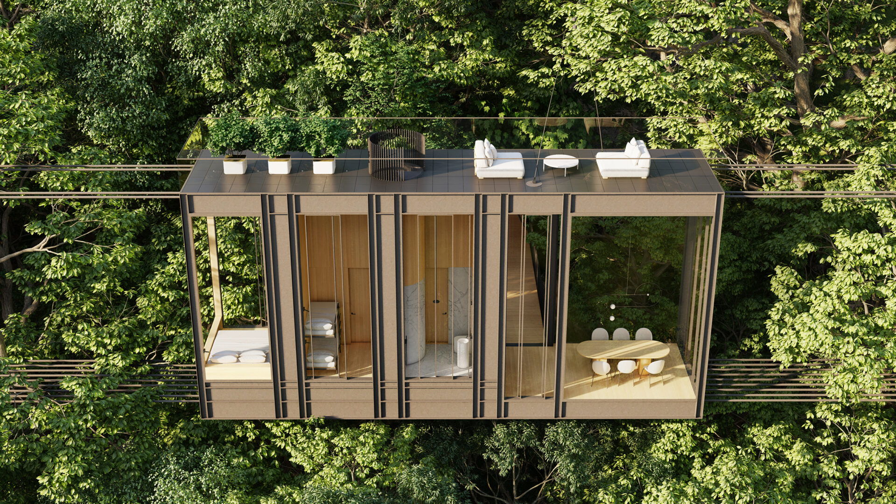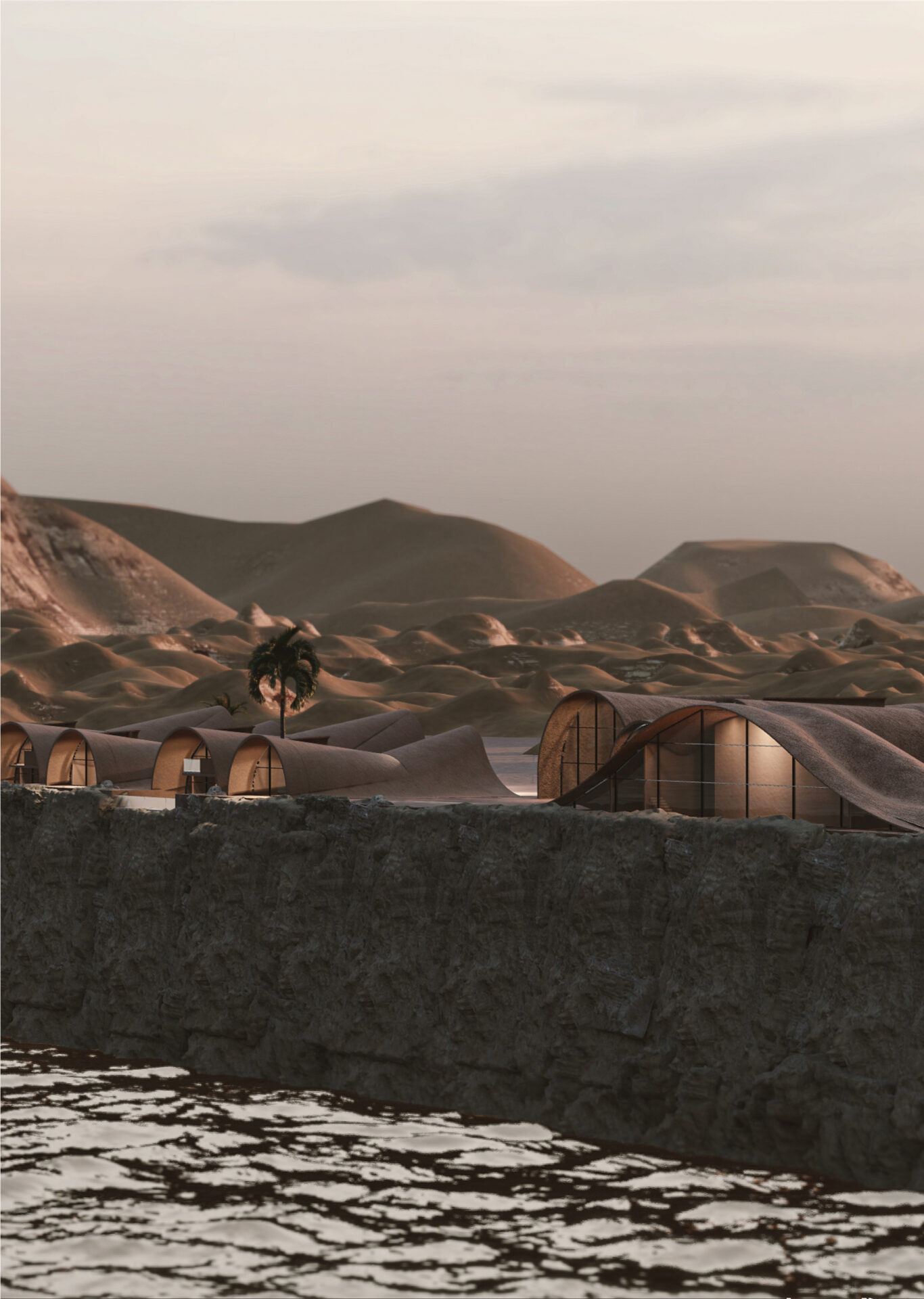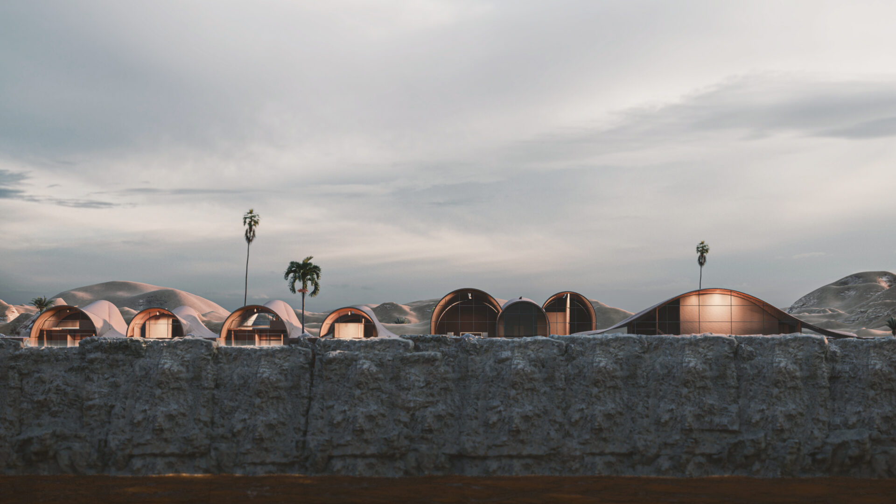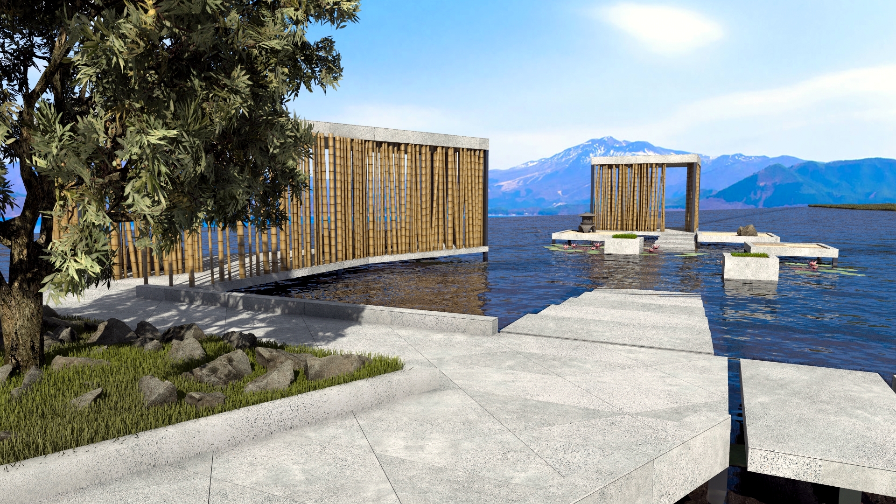Many architects and designers actively utilize nature in their projects. Imagination and harmony with the surrounding world often lead to the creation of extraordinary designs that combine functionality with aesthetics, resulting in unique places of relaxation. One of architectural competitions that focuses on the fusion of architecture with nature is the prestigious Tubądzin Design Awards event.
During this competition, projects are born that transport us to magical places where nature intertwines with innovative architectural solutions. Creating an environment conducive to the shared exploration of culture is an essential part of the special CultureFORM category, which focuses on the harmonious fusion of nature and architecture.
Let’s take a look at three selected projects that take our breath away, inspire us, and evoke admiration, and let’s discover the history of these places from the descriptions provided by the authors.
Cable Hut
Author: Jan Toledo, Spain
„Cable Hut is a residence that is directly related to wild nature, ideal for users who love the freedom of a simple life, for users who would love the experience of living all the sensations and emotions that imply residing in a space on the heights supported only by strings. Designed to accommodate a maximum of four people, Cable Hut features a large eat-in kitchen (hidden kitchen), a bathroom, a double bedroom, a small room that can be furnished as either a bedroom or a study depending on the needs of the users, and a large roof terrace.
Minimalist residence with the marked objective of contemplating and living, in each of its rooms, the entire environment that surrounds it through its large windows and sliding glass doors, which are arranged around the contour of the building and also allow abundant lighting and natural ventilation. The light tones of wood in a matte finish can be found both in furniture and in floor, wall and roof coverings, providing a feeling of warmth and shelter against the massiveness of nature.”
Beris Eco Camp
Author: Mohammad Aref Ghorbani, Iran
„The Beris Eco-Camp Beris is one of the eastern cities in Sistan Baluchistan, Iran. It has a huge history and wonderful nature including sea, ocean, desert, mountain. But this nature is tough nature. high temperature and the famous wind always was a big problem for people.
Our project is an Eco-Camp in Beris which trying to improve this situation by looking at ancient Sistan architecture. This Eco-Camp provides good quality accommodation for different travelers including hitchhikers and due to this Eco-Camp, we want to improve the economic condition of their people.
One of the important elements of Eco-Tourism is the food culture. Sistan has a rich food culture. We wanted to put a special zone for cooking. Special areas for tourists to provide cooking opportunities for them with native people.
This Eco-Camp contains 4 rooms and one hostel. The rooms are 2 two types. The first type has one floor and one bedroom, the second type has two floors and two bedrooms with a special yard on the lower floor with a great sea view. Hostel has 24 bed, wc and a locker room.”
ME Pavilions
Author: Ádám Terleczky, Hungary
„Both Oriental culture and Buddhism express closeness to nature, and there are many teachings inspired by nature. These relaxation pavilions have been designed to serve the human in the purest way possible without disturbing nature.
In terms of form and use of materials, I considered it important to use materials that can be found locally, combined with a modern, clean look to form a human-nature relationship. In terms of colors, I was looking for natural shades that blend in almost completely with their surroundings and don’t disturb the serenity in any way.
The concept includes 3 units surrounded by additional natural elements, and religion is represented by statues and lanterns. My personal favorite is the pavilion called the “ROAD”, to achieve this we definitely have to enter the lake, which is a symbolic cleansing, washing away worries and troubles, we enter the scene of relaxation and rest.
A special feature is that the path is also lined with floating gardens and Japanese gardens, which strengthen the cultural line; and the lone tree in the middle between the rocks. The furniture in the pavilion imitates simple rocks that I covered with the same cladding. In terms of cladding, it is interesting that although its color and pattern are natural, its shape forms regular triangles, which also have a cultural allusion.”
Discover the winners of all categories of the Tubądzin Design Awards competition.
Author
Kamil Głusiński
Specialist in development and cooperation with architects
Tubądzin Group





